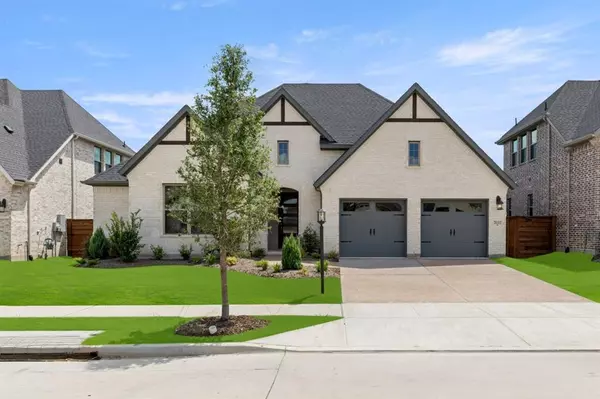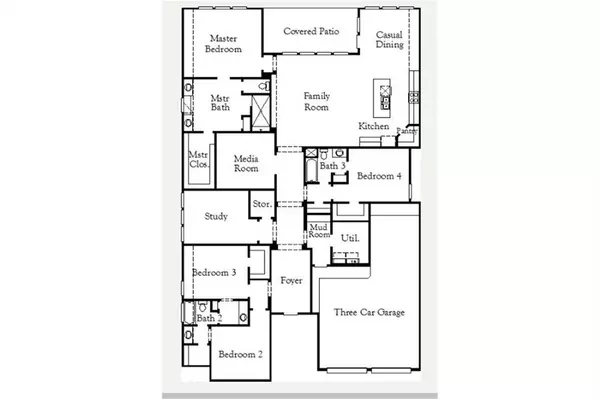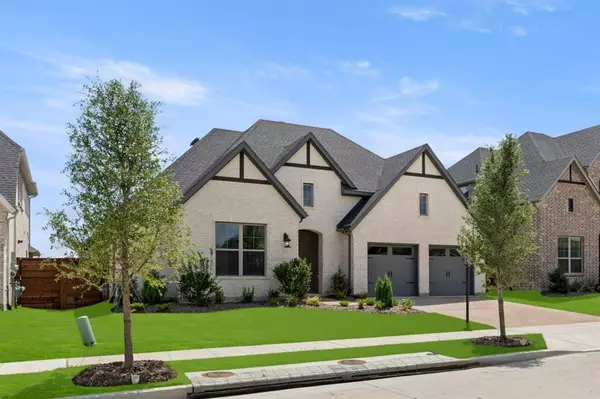2032 Blue Moon Bay Mesquite, TX 75181
OPEN HOUSE
Sat Nov 23, 10:00am - 5:00pm
Sun Nov 24, 12:00pm - 5:00pm
UPDATED:
11/21/2024 05:26 PM
Key Details
Property Type Single Family Home
Sub Type Single Family Residence
Listing Status Active
Purchase Type For Sale
Square Footage 2,876 sqft
Price per Sqft $173
Subdivision Solterra
MLS Listing ID 20487418
Style Traditional
Bedrooms 4
Full Baths 3
Half Baths 1
HOA Fees $1,250/ann
HOA Y/N Mandatory
Year Built 2023
Lot Size 7,187 Sqft
Acres 0.165
Lot Dimensions 60x120
Property Description
Location
State TX
County Dallas
Community Club House, Community Dock, Community Pool, Fishing, Fitness Center, Jogging Path/Bike Path, Park, Playground, Sidewalks, Other
Direction From I-635, exit Cartwright Rd-Bruton Rd. Turn onto Cartwright Rd. Go right on Twin Oaks, turn left on Harmony Pine to Casting Ridge
Rooms
Dining Room 1
Interior
Interior Features Double Vanity, Granite Counters, Kitchen Island, Open Floorplan, Pantry, Walk-In Closet(s)
Heating ENERGY STAR Qualified Equipment, Natural Gas
Cooling Ceiling Fan(s), Central Air, Electric, ENERGY STAR Qualified Equipment
Flooring Carpet, Ceramic Tile, Luxury Vinyl Plank
Fireplaces Number 1
Fireplaces Type Gas Logs, Living Room
Appliance Dishwasher, Disposal, Electric Oven, Gas Cooktop, Microwave, Tankless Water Heater, Vented Exhaust Fan
Heat Source ENERGY STAR Qualified Equipment, Natural Gas
Laundry Electric Dryer Hookup, Utility Room, Full Size W/D Area, Washer Hookup
Exterior
Exterior Feature Covered Patio/Porch, Rain Gutters, Private Yard
Garage Spaces 3.0
Fence Back Yard, Wood
Community Features Club House, Community Dock, Community Pool, Fishing, Fitness Center, Jogging Path/Bike Path, Park, Playground, Sidewalks, Other
Utilities Available City Sewer, City Water
Roof Type Composition
Total Parking Spaces 3
Garage Yes
Building
Lot Description Interior Lot, Subdivision
Story One
Foundation Slab
Level or Stories One
Structure Type Brick,Fiber Cement
Schools
Elementary Schools Gentry
Middle Schools Berry
High Schools Horn
School District Mesquite Isd
Others
Ownership Coventry Homes

GET MORE INFORMATION




