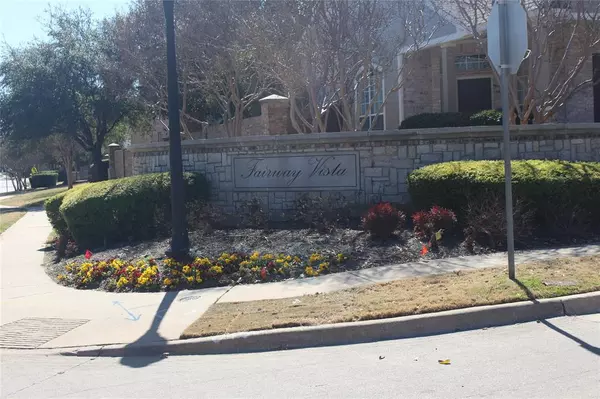2117 Clubside Drive Corinth, TX 76210
UPDATED:
10/19/2024 07:04 PM
Key Details
Property Type Single Family Home
Sub Type Single Family Residence
Listing Status Active
Purchase Type For Sale
Square Footage 2,500 sqft
Price per Sqft $178
Subdivision Fairway Vista
MLS Listing ID 20538715
Style Traditional
Bedrooms 3
Full Baths 2
HOA Fees $297
HOA Y/N Mandatory
Year Built 1999
Annual Tax Amount $8,404
Lot Size 5,401 Sqft
Acres 0.124
Property Description
Location
State TX
County Denton
Community Club House, Community Pool, Curbs, Fitness Center, Golf, Greenbelt, Jogging Path/Bike Path, Restaurant, Sidewalks, Tennis Court(S)
Direction From I35, Exit Post Oak Rd and go West. Right on Robinson. Left on Oakmont. Right on Creekside. Creekside will turn into Clubside.
Rooms
Dining Room 2
Interior
Interior Features Decorative Lighting, High Speed Internet Available, Kitchen Island, Pantry, Sound System Wiring, Wainscoting, Walk-In Closet(s)
Heating Central, Electric
Cooling Ceiling Fan(s), Central Air, Electric
Flooring Carpet, Laminate, Marble
Fireplaces Number 1
Fireplaces Type Brick, Family Room, Gas Logs, Gas Starter
Appliance Dishwasher, Disposal, Gas Oven, Gas Range, Gas Water Heater, Microwave
Heat Source Central, Electric
Laundry Electric Dryer Hookup, Utility Room, Full Size W/D Area, Washer Hookup
Exterior
Exterior Feature Covered Deck, Covered Patio/Porch, Rain Gutters
Garage Spaces 2.0
Fence Fenced, Metal, Wood
Community Features Club House, Community Pool, Curbs, Fitness Center, Golf, Greenbelt, Jogging Path/Bike Path, Restaurant, Sidewalks, Tennis Court(s)
Utilities Available City Sewer, City Water, Concrete, Curbs, Sidewalk
Roof Type Composition
Total Parking Spaces 2
Garage Yes
Building
Lot Description Interior Lot, On Golf Course, Sprinkler System, Subdivision
Story One and One Half
Foundation Slab
Level or Stories One and One Half
Structure Type Brick,Siding
Schools
Elementary Schools Hawk
Middle Schools Crownover
High Schools Guyer
School District Denton Isd
Others
Ownership Judson and Gladys StJohn
Acceptable Financing Conventional, FHA, Not Assumable, VA Loan
Listing Terms Conventional, FHA, Not Assumable, VA Loan
Special Listing Condition Agent Related to Owner

GET MORE INFORMATION




