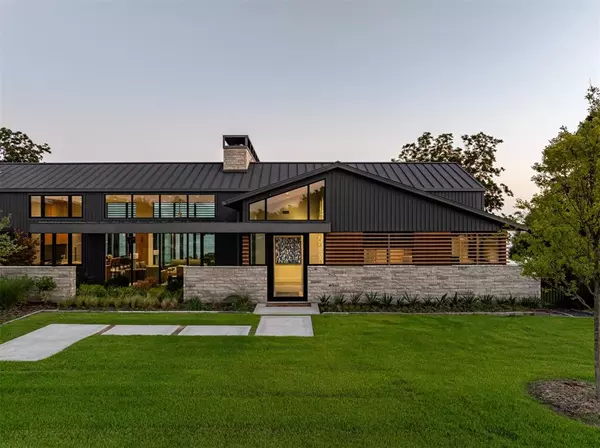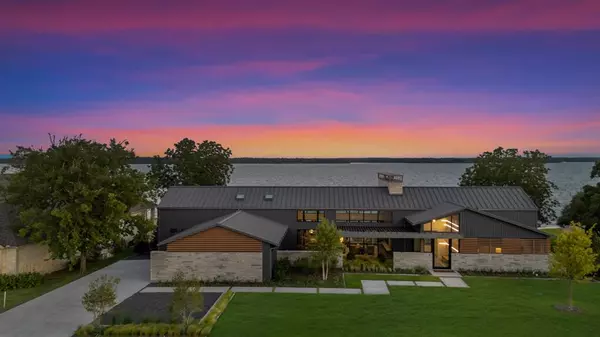2240 Lake View Landing Corsicana, TX 75109

UPDATED:
12/06/2024 03:03 PM
Key Details
Property Type Single Family Home
Sub Type Single Family Residence
Listing Status Active
Purchase Type For Sale
Square Footage 3,643 sqft
Price per Sqft $631
Subdivision The Shores On Richland Chamb
MLS Listing ID 20670284
Style Mid-Century Modern
Bedrooms 4
Full Baths 4
Half Baths 1
HOA Fees $1,255/ann
HOA Y/N Mandatory
Year Built 2023
Annual Tax Amount $12,490
Lot Size 0.715 Acres
Acres 0.715
Property Description
Location
State TX
County Navarro
Community Boat Ramp, Club House, Community Dock, Community Pool, Fishing, Fitness Center, Gated, Lake, Marina, Pool
Direction GPS to Location
Rooms
Dining Room 1
Interior
Interior Features Built-in Features, Built-in Wine Cooler, Cable TV Available, Cathedral Ceiling(s), Chandelier, Decorative Lighting, Double Vanity, Flat Screen Wiring, High Speed Internet Available, Kitchen Island, Natural Woodwork, Open Floorplan, Pantry, Sound System Wiring, Vaulted Ceiling(s), Walk-In Closet(s), Wired for Data, Second Primary Bedroom
Heating Central, Fireplace(s), Propane
Cooling Ceiling Fan(s), Central Air, Electric
Flooring Concrete
Fireplaces Number 2
Fireplaces Type Family Room, Gas, Gas Logs, Gas Starter, Great Room, Living Room, Outside, Propane, Raised Hearth, Stone, Wood Burning
Equipment Irrigation Equipment, Satellite Dish
Appliance Built-in Gas Range, Built-in Refrigerator, Commercial Grade Range, Commercial Grade Vent, Dishwasher, Disposal, Electric Oven, Gas Cooktop, Indoor Grill, Microwave, Convection Oven, Double Oven, Plumbed For Gas in Kitchen, Refrigerator, Tankless Water Heater, Vented Exhaust Fan, Water Purifier
Heat Source Central, Fireplace(s), Propane
Laundry Electric Dryer Hookup, Utility Room, Full Size W/D Area, Washer Hookup, On Site
Exterior
Exterior Feature Boat Slip, Covered Deck, Covered Patio/Porch, Dock, Dog Run, Gas Grill, Rain Gutters, Lighting, Mosquito Mist System, Outdoor Living Center, Private Entrance, Private Yard
Garage Spaces 2.0
Fence Back Yard, Gate, Wrought Iron
Community Features Boat Ramp, Club House, Community Dock, Community Pool, Fishing, Fitness Center, Gated, Lake, Marina, Pool
Utilities Available Aerobic Septic, All Weather Road, Asphalt, Co-op Electric, Co-op Water, Electricity Available, Electricity Connected, Individual Water Meter, Outside City Limits, Phone Available, Private Road, Propane, Rural Water District, Sewer Not Available, Underground Utilities, No City Services, No Sewer
Waterfront Description Dock – Covered,Lake Front,Lake Front – Main Body,Personal Watercraft Lift,Retaining Wall – Steel
Roof Type Metal
Total Parking Spaces 2
Garage Yes
Building
Lot Description Cleared, Cul-De-Sac, Few Trees, Irregular Lot, Landscaped, Level, Lrg. Backyard Grass, Sprinkler System, Subdivision, Water/Lake View, Waterfront
Story One
Foundation Slab
Level or Stories One
Structure Type Fiber Cement,Rock/Stone
Schools
Elementary Schools Mildred
Middle Schools Mildred
High Schools Mildred
School District Mildred Isd
Others
Restrictions Deed,Easement(s),No Livestock,No Mobile Home
Ownership DAVIS
Acceptable Financing Cash, Conventional, FHA, VA Loan
Listing Terms Cash, Conventional, FHA, VA Loan
Special Listing Condition Aerial Photo, Deed Restrictions

GET MORE INFORMATION




