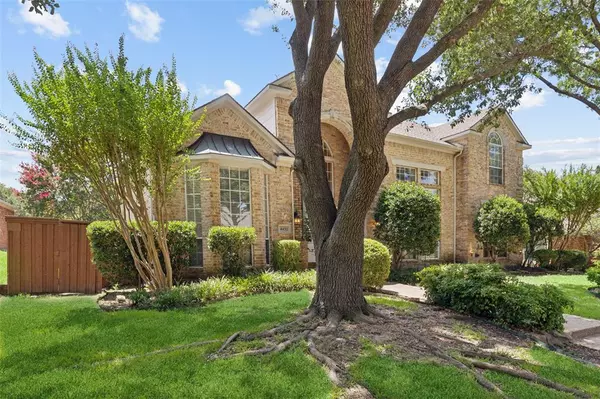4432 Elmhurst Drive Plano, TX 75093
UPDATED:
11/04/2024 09:39 PM
Key Details
Property Type Single Family Home
Sub Type Single Family Residence
Listing Status Active KO
Purchase Type For Sale
Square Footage 3,661 sqft
Price per Sqft $211
Subdivision Highlands Of Preston Ridge Ph Two
MLS Listing ID 20673396
Style Contemporary/Modern,Traditional
Bedrooms 4
Full Baths 3
Half Baths 1
HOA Fees $250/ann
HOA Y/N Mandatory
Year Built 1993
Annual Tax Amount $11,757
Lot Size 9,583 Sqft
Acres 0.22
Property Description
The private master suite overlooks the backyard and features a jacuzzi tub. Upstairs, you'll find a game room with custom built-ins and a computer desk. The open floorplan, vaulted ceilings, and multiple study and living areas create a spacious and versatile living environment. Enjoy outdoor living on the great patio area. Located in the exemplary PISD school district, this home is a must-see!
Location
State TX
County Collin
Direction From Preston , Right on Tulane Dr, Left on Browning, Left on Elmhurst, House is on the Left
Rooms
Dining Room 1
Interior
Interior Features Built-in Features, Cathedral Ceiling(s), Central Vacuum, Chandelier, Decorative Lighting, Eat-in Kitchen, Flat Screen Wiring, High Speed Internet Available, Open Floorplan, Sound System Wiring, Vaulted Ceiling(s)
Heating Central, Natural Gas
Cooling Attic Fan, Ceiling Fan(s), Central Air, Electric, ENERGY STAR Qualified Equipment
Flooring Carpet, Hardwood, Marble, Tile
Fireplaces Number 1
Fireplaces Type Decorative, Gas Logs, Gas Starter, See Through Fireplace
Appliance Dishwasher, Disposal, Electric Oven, Gas Cooktop, Gas Water Heater, Microwave, Plumbed For Gas in Kitchen, Trash Compactor, Vented Exhaust Fan
Heat Source Central, Natural Gas
Laundry Electric Dryer Hookup, Gas Dryer Hookup, Utility Room, Washer Hookup
Exterior
Exterior Feature Attached Grill, Covered Patio/Porch
Garage Spaces 3.0
Fence Back Yard, Wood
Utilities Available City Sewer, City Water, Electricity Connected, Individual Gas Meter, Individual Water Meter
Roof Type Shingle
Total Parking Spaces 3
Garage Yes
Building
Lot Description Interior Lot, Landscaped, Many Trees, Sprinkler System
Story Two
Foundation Slab
Level or Stories Two
Structure Type Brick,Wood
Schools
Elementary Schools Hightower
Middle Schools Frankford
High Schools Shepton
School District Plano Isd
Others
Ownership on file

GET MORE INFORMATION




