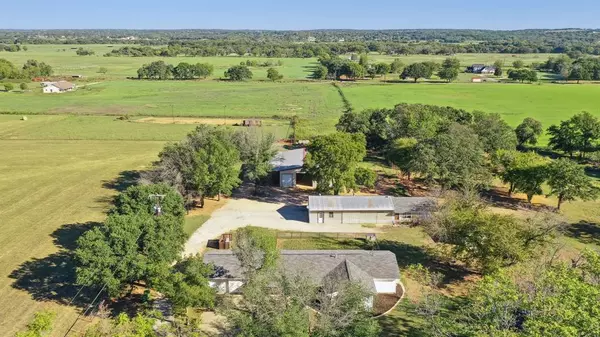1341 Old Reno Road Reno, TX 76082
UPDATED:
10/29/2024 10:28 PM
Key Details
Property Type Single Family Home
Sub Type Single Family Residence
Listing Status Active
Purchase Type For Sale
Square Footage 2,837 sqft
Price per Sqft $334
MLS Listing ID 20741813
Style Traditional
Bedrooms 4
Full Baths 2
HOA Y/N None
Annual Tax Amount $7,445
Lot Size 17.343 Acres
Acres 17.343
Property Description
Location
State TX
County Parker
Direction From Lake Worth, take Highway 199 West. Turn right onto CR 2257. Go 1 mile and turn right onto Old Reno Road. Home will be on the left.
Rooms
Dining Room 1
Interior
Interior Features Built-in Features, Cable TV Available, Decorative Lighting, Eat-in Kitchen, Granite Counters, High Speed Internet Available, Kitchen Island, Open Floorplan, Walk-In Closet(s)
Heating Central, Electric
Cooling Ceiling Fan(s), Central Air, Electric
Flooring Carpet, Luxury Vinyl Plank, Tile
Equipment Livestock Equipment
Appliance Dishwasher, Gas Range, Microwave, Plumbed For Gas in Kitchen, Vented Exhaust Fan, Water Filter
Heat Source Central, Electric
Laundry Electric Dryer Hookup, Utility Room, Full Size W/D Area, Washer Hookup, On Site
Exterior
Exterior Feature Lighting, RV/Boat Parking, Stable/Barn, Storage
Fence Cross Fenced, Gate, Net, Pipe
Utilities Available All Weather Road, Asphalt, Co-op Electric, Electricity Connected, Overhead Utilities, Propane, Septic, Well
Total Parking Spaces 1
Garage Yes
Building
Lot Description Acreage, Agricultural, Cleared, Few Trees, Level, Oak, Pasture
Story One
Foundation Slab
Level or Stories One
Structure Type Siding
Schools
Elementary Schools Reno
Middle Schools Springtown
High Schools Springtown
School District Springtown Isd
Others
Ownership Brenneman
Acceptable Financing 1031 Exchange, Cash, Conventional, VA Loan
Listing Terms 1031 Exchange, Cash, Conventional, VA Loan
Special Listing Condition Aerial Photo, Survey Available

GET MORE INFORMATION




