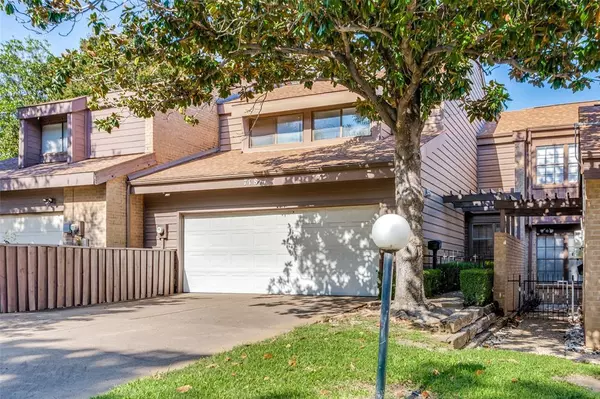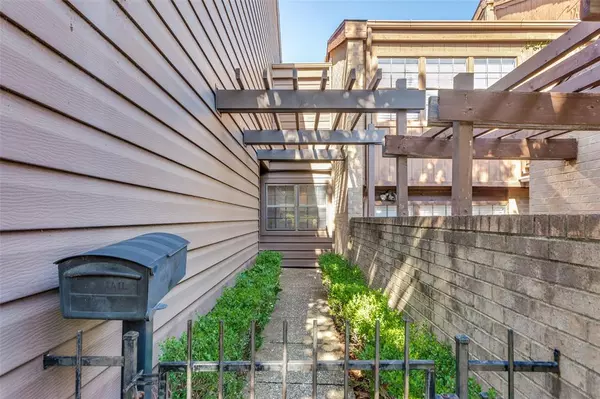718 Oakwood Trail Fort Worth, TX 76112
UPDATED:
11/20/2024 11:08 PM
Key Details
Property Type Townhouse
Sub Type Townhouse
Listing Status Active Option Contract
Purchase Type For Sale
Square Footage 1,960 sqft
Price per Sqft $109
Subdivision Woodhaven Cntry Club Estates
MLS Listing ID 20744720
Style Contemporary/Modern
Bedrooms 3
Full Baths 2
Half Baths 1
HOA Fees $330/mo
HOA Y/N Mandatory
Year Built 1975
Annual Tax Amount $4,066
Lot Size 3,920 Sqft
Acres 0.09
Property Description
Location
State TX
County Tarrant
Community Community Pool, Curbs, Greenbelt
Direction Bridgewood Dr off of I-30, north to Boca Raton Blvd, west to the entrance of the Oakwood Trail Townhomes. Unit is towards the back and left.
Rooms
Dining Room 2
Interior
Interior Features Cable TV Available, Chandelier, Loft, Pantry, Walk-In Closet(s), Wet Bar
Heating Central, Electric, Fireplace(s)
Cooling Ceiling Fan(s), Central Air, Electric
Flooring Carpet, Ceramic Tile, Clay, Vinyl
Fireplaces Number 1
Fireplaces Type Family Room, Wood Burning
Appliance Dishwasher, Electric Range, Microwave, Refrigerator
Heat Source Central, Electric, Fireplace(s)
Laundry Electric Dryer Hookup, In Hall, Full Size W/D Area, Washer Hookup
Exterior
Exterior Feature Balcony, Rain Gutters, Private Yard
Garage Spaces 2.0
Fence Back Yard
Community Features Community Pool, Curbs, Greenbelt
Utilities Available City Sewer, City Water, Curbs
Roof Type Composition
Total Parking Spaces 2
Garage Yes
Building
Story Two
Foundation Slab
Level or Stories Two
Structure Type Aluminum Siding,Brick,Wood
Schools
Elementary Schools John T White
Middle Schools Meadowbrook
High Schools Eastern Hills
School District Fort Worth Isd
Others
Ownership See private remarks
Acceptable Financing Cash, Conventional, FHA, VA Loan
Listing Terms Cash, Conventional, FHA, VA Loan

GET MORE INFORMATION




