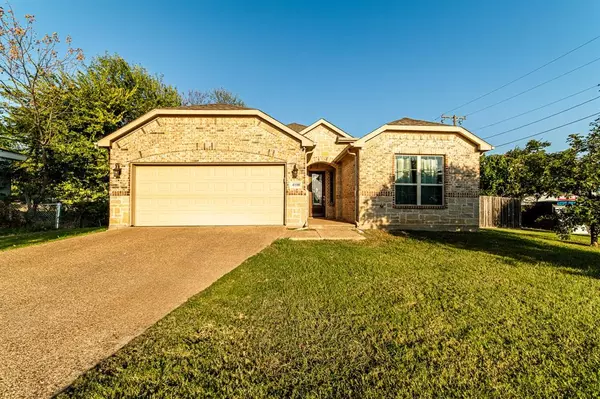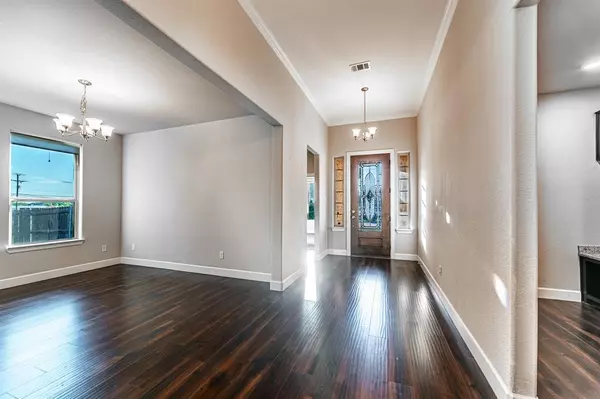4108 Rufe Snow Drive North Richland Hills, TX 76180
UPDATED:
11/21/2024 09:20 PM
Key Details
Property Type Single Family Home
Sub Type Single Family Residence
Listing Status Active
Purchase Type For Sale
Square Footage 2,326 sqft
Price per Sqft $148
Subdivision Hillview Add
MLS Listing ID 20746892
Style Traditional
Bedrooms 3
Full Baths 2
HOA Y/N None
Year Built 2018
Annual Tax Amount $8,100
Lot Size 9,931 Sqft
Acres 0.228
Property Description
LIKE NEW AND COMPLETELY UPDATED HOME WITH BEAUTIFUL FINISHES in established area of NORTH RICHLAND HILLS.You will adore the WOOD FLOORS flowing throughout the main living areas and hallways.The open floorplan with split bedrooms, also features a FORMAL LIVING, DINING OR FLEX ROOM. The kitchen is an absolute CHEFS DREAM with OVERSIZED ISLAND, gorgeous cabinets,and countertops with subway tile backsplash, 5 BURNER GAS COOKTOP ,Stainless Appliances, REFRIGERATOR INCLUDED with plenty of workspace and walk-in pantry.The Large living area features an adjacent built-in desk.Master Suite has spa-like bath with dual sinks, soaking tub, large separate shower, and walk-in closet. Full size utility room with WASHER AND DRYER INCLUDED, as well as a mud room! Relax under the covered patio overlooking the back yard with plenty of room for entertaining.You will be just MINUTES to downtown Fort Worth and major highways,with easy access to DFW Airport,tons of shopping, restaurants and entertainment.
Location
State TX
County Tarrant
Direction From 820 go south on Rufe Snow. Home is on Left.
Rooms
Dining Room 2
Interior
Interior Features Cable TV Available, Decorative Lighting, Eat-in Kitchen, Granite Counters, High Speed Internet Available, Kitchen Island, Open Floorplan, Pantry, Vaulted Ceiling(s), Walk-In Closet(s)
Heating Central, Natural Gas
Cooling Ceiling Fan(s), Central Air
Flooring Carpet, Ceramic Tile, Wood
Appliance Dishwasher, Disposal, Electric Oven, Gas Cooktop, Microwave, Convection Oven, Plumbed For Gas in Kitchen
Heat Source Central, Natural Gas
Laundry Electric Dryer Hookup, Utility Room, Full Size W/D Area
Exterior
Exterior Feature Covered Patio/Porch, Rain Gutters
Garage Spaces 2.0
Fence Wood
Utilities Available Cable Available, City Sewer, City Water, Sidewalk
Roof Type Composition
Total Parking Spaces 2
Garage Yes
Building
Lot Description Few Trees, Interior Lot, Landscaped, Sprinkler System, Subdivision
Story One
Foundation Slab
Level or Stories One
Structure Type Brick
Schools
Elementary Schools Mullendore
Middle Schools Norichland
High Schools Richland
School District Birdville Isd
Others
Ownership On Record
Acceptable Financing Cash, Conventional, FHA, VA Loan
Listing Terms Cash, Conventional, FHA, VA Loan

GET MORE INFORMATION




