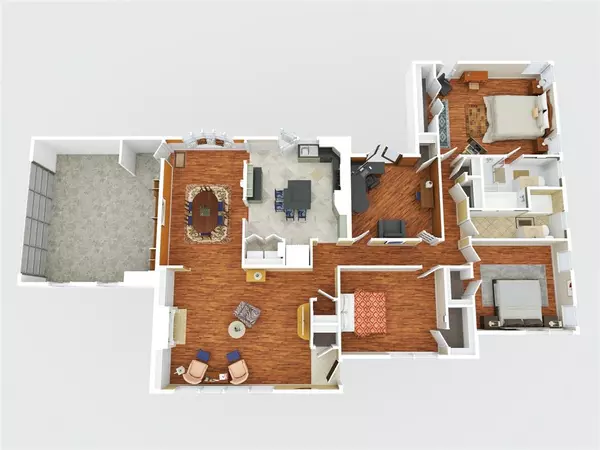6748 Fortune Road Fort Worth, TX 76116
UPDATED:
11/14/2024 04:42 PM
Key Details
Property Type Single Family Home
Sub Type Single Family Residence
Listing Status Pending
Purchase Type For Sale
Square Footage 2,004 sqft
Price per Sqft $349
Subdivision Ridglea Hills Add
MLS Listing ID 20750495
Style Traditional
Bedrooms 4
Full Baths 2
HOA Y/N None
Year Built 1952
Annual Tax Amount $12,192
Lot Size 0.920 Acres
Acres 0.92
Property Description
The versatile office, which can easily serve as a 4th bedroom, features beautiful wood paneling, glass doors from the hallway, & a private exit to the backyard pool area—perfect for work, rest, or play. The primary suite offers a tranquil retreat, complete with a garden tub, separate shower, & its own private door leading to the backyard oasis. Meanwhile, the formal dining room, with a charming bay window & built-in bench, invites you to enjoy meals with a view of the lush backyard.
The kitchen is ideal for entertaining, with a central island with seating, granite countertops, & ample storage.
Step outside to the inviting backyard, featuring an in-ground pool, a cozy patio with a built-in firepit, & a whimsical treehouse that adds a touch of nostalgia. Although the treehouse may need some TLC, it offers plenty of potential for imaginative use. A massive 1,200+ sqft workshop, equipped with electricity, provides the perfect space for hobbies, storage, or projects. Additional parking ensures there’s room for all your vehicles & toys, while the attached 2-car garage offers everyday convenience.
This property’s fantastic location offers easy access to shopping, dining, & Ridglea Country Club. With a 1-year-old water heater & HVAC replaced in 2020, this home is ready for its next chapter. Bring your personal touch to make it truly your own! Don’t miss this incredible opportunity!
Location
State TX
County Tarrant
Direction From Ridglea Country Club, Head southeast on Bernie Anderson Ave for 0.1 miles. At the traffic circle, take the 4th exit onto Waverly Way in 0.6 miles. Turn left onto Clayton Rd E after 0.3 miles. Turn right onto Fortune Rd. The destination will be on the right on the corner
Rooms
Dining Room 1
Interior
Interior Features Cable TV Available, Eat-in Kitchen, Granite Counters, High Speed Internet Available, Kitchen Island, Walk-In Closet(s)
Heating Central, Natural Gas
Cooling Ceiling Fan(s), Central Air, Electric
Flooring Ceramic Tile, Wood
Fireplaces Number 1
Fireplaces Type Brick, Living Room, Wood Burning
Appliance Dishwasher, Disposal, Electric Oven, Gas Cooktop, Gas Water Heater, Microwave, Plumbed For Gas in Kitchen, Vented Exhaust Fan
Heat Source Central, Natural Gas
Laundry Electric Dryer Hookup, In Kitchen, Full Size W/D Area, Washer Hookup
Exterior
Exterior Feature Dock, Outdoor Living Center, Stable/Barn, Storage
Garage Spaces 2.0
Fence Back Yard
Pool In Ground, Outdoor Pool, Private
Utilities Available Cable Available, City Sewer, City Water, Electricity Connected, Individual Gas Meter, Individual Water Meter, Natural Gas Available, Phone Available
Roof Type Composition
Total Parking Spaces 2
Garage Yes
Private Pool 1
Building
Lot Description Corner Lot, Landscaped, Lrg. Backyard Grass, Many Trees, Subdivision
Story One
Foundation Pillar/Post/Pier
Level or Stories One
Structure Type Brick
Schools
Elementary Schools Ridgleahil
Middle Schools Monnig
High Schools Arlngtnhts
School District Fort Worth Isd
Others
Ownership Allen Tuomey, Peggy Tuomey
Acceptable Financing Cash, Conventional, VA Loan
Listing Terms Cash, Conventional, VA Loan
Special Listing Condition Aerial Photo, Survey Available, Utility Easement

GET MORE INFORMATION




