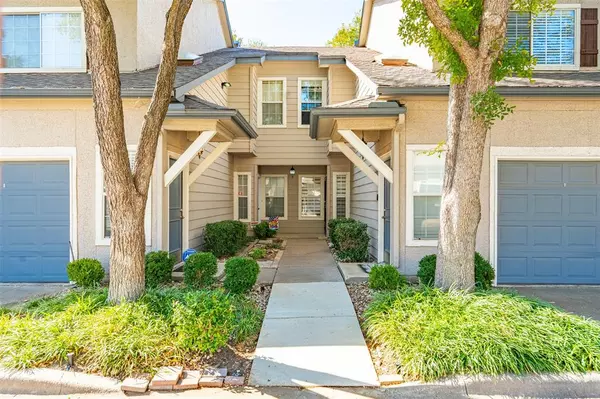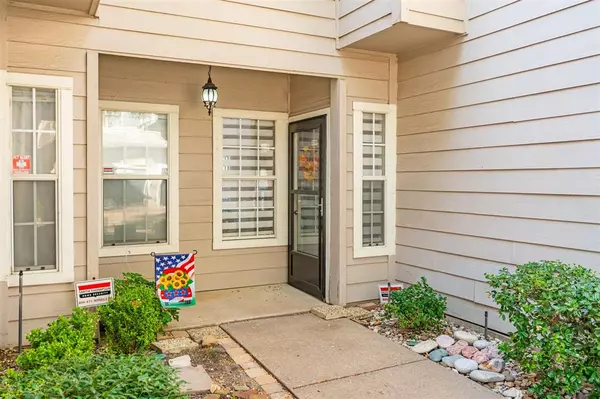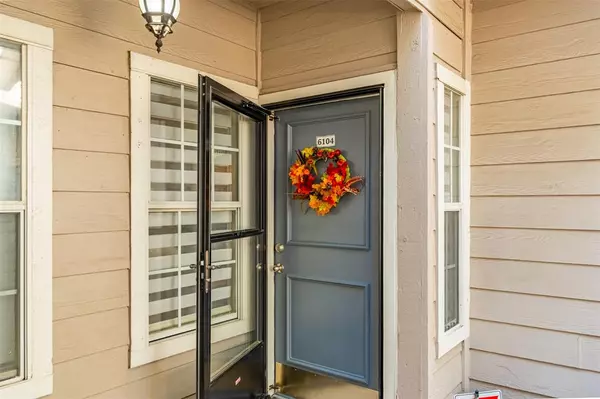2601 Preston Road #6104 Plano, TX 75093
UPDATED:
11/16/2024 09:04 PM
Key Details
Property Type Condo
Sub Type Condominium
Listing Status Active
Purchase Type For Sale
Square Footage 811 sqft
Price per Sqft $332
Subdivision Marquis At Preston Tulane Condo
MLS Listing ID 20760181
Style Traditional
Bedrooms 1
Full Baths 1
HOA Fees $398/mo
HOA Y/N Mandatory
Year Built 1995
Annual Tax Amount $3,999
Lot Size 1,568 Sqft
Acres 0.036
Property Description
Location
State TX
County Collin
Community Club House, Community Pool, Gated, Perimeter Fencing
Direction Dallas North Tollway to Parker, east on Parker to Preston, North on Preston. Community will be on your left.
Rooms
Dining Room 1
Interior
Interior Features Cable TV Available, Decorative Lighting, Granite Counters, High Speed Internet Available, Walk-In Closet(s)
Heating Central, Electric, Fireplace(s)
Cooling Central Air, Electric
Flooring Luxury Vinyl Plank, Travertine Stone
Fireplaces Number 1
Fireplaces Type Wood Burning
Appliance Dishwasher, Disposal, Dryer, Electric Range, Microwave, Washer
Heat Source Central, Electric, Fireplace(s)
Laundry In Hall, Full Size W/D Area
Exterior
Garage Spaces 1.0
Community Features Club House, Community Pool, Gated, Perimeter Fencing
Utilities Available City Sewer, City Water, Community Mailbox
Roof Type Composition
Total Parking Spaces 1
Garage Yes
Private Pool 1
Building
Story One
Level or Stories One
Structure Type Brick
Schools
Elementary Schools Centennial
Middle Schools Renner
High Schools Shepton
School District Plano Isd
Others
Ownership Beverly Danko
Acceptable Financing Cash, Conventional
Listing Terms Cash, Conventional

GET MORE INFORMATION




