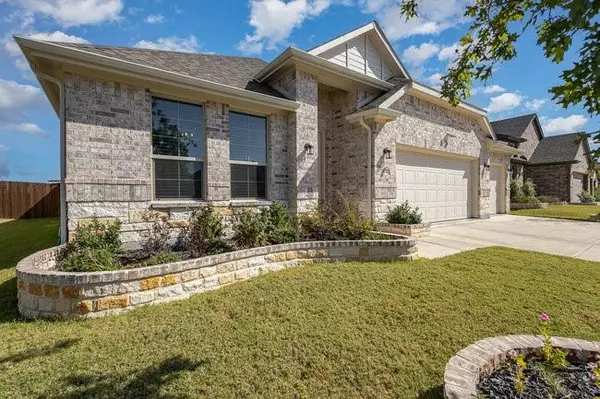434 Tuscany Drive Forney, TX 75126
UPDATED:
11/15/2024 02:03 PM
Key Details
Property Type Single Family Home
Sub Type Single Family Residence
Listing Status Active
Purchase Type For Sale
Square Footage 2,164 sqft
Price per Sqft $164
Subdivision Diamond Creek Estates Ph 3
MLS Listing ID 20759523
Style Traditional
Bedrooms 4
Full Baths 2
HOA Fees $425/ann
HOA Y/N Mandatory
Year Built 2021
Lot Size 8,681 Sqft
Acres 0.1993
Property Description
vibrant community of Forney, Texas. This single-family house offers a blend of comfort and practical living, making it ideal
for those looking for a home that caters to both personal and professional needs. As you enter, you'll be greeted by an
inviting entry hall, providing a perfect spot for your in-home office or study. The space is separate from the other
bedrooms, offering the privacy needed for focused work or quiet study sessions. Beyond the hall, the home opens up
into a cozy kitchen-family room, designed with an open concept that encourages easy interaction with family and friends.
The kitchen is a chef's dream with ample counter space and storage, allowing for easy meal preparation and entertaining.
It seamlessly connects to the warm and cozy living room area, where you can relax and enjoy quality time with loved
ones. Forney is a charming and growing area with a variety of amenities and community activities. The neighborhood
offers a friendly atmosphere and is conveniently located with access to major roads, making commuting straightforward
for work or leisure trips. There are schools, parks, and shopping options nearby, providing everything you need within a
short distance.
This house not only offers a practical layout and comfortable living spaces but also boasts a location that supports an
active and balanced lifestyle. Come experience the blend of functionality and charm in this lovely Forney home
Location
State TX
County Kaufman
Direction From Hwy 80, Exit S FM 548 Directions: North on 548 from Left on Diamond Creek, Right on Havenrock, Right on Tuscany home is on your left.
Rooms
Dining Room 1
Interior
Interior Features Cable TV Available, Chandelier, Double Vanity, Eat-in Kitchen, High Speed Internet Available, Kitchen Island, Open Floorplan, Pantry, Smart Home System, Walk-In Closet(s), Wired for Data
Heating Central
Cooling Central Air
Flooring Carpet, Marble, Tile, Wood
Fireplaces Number 1
Fireplaces Type Family Room
Appliance Dishwasher, Disposal, Dryer, Gas Cooktop, Gas Range, Gas Water Heater, Washer
Heat Source Central
Exterior
Exterior Feature Covered Patio/Porch
Garage Spaces 3.0
Fence Wood
Utilities Available City Sewer, City Water
Roof Type Composition
Total Parking Spaces 3
Garage Yes
Building
Story One
Foundation Slab
Level or Stories One
Structure Type Brick,Siding
Schools
Elementary Schools Crosby
Middle Schools Brown
High Schools Forney
School District Forney Isd
Others
Ownership See Remarks
Special Listing Condition Survey Available

GET MORE INFORMATION




