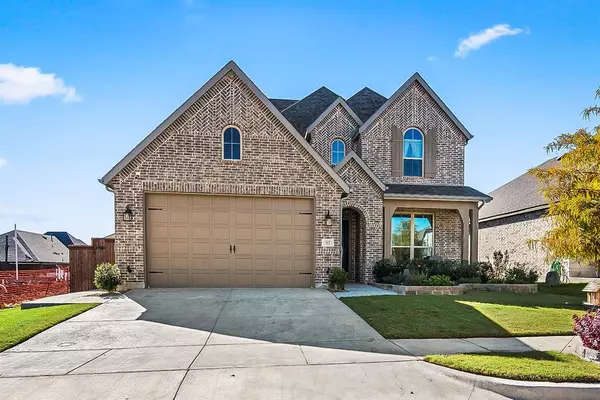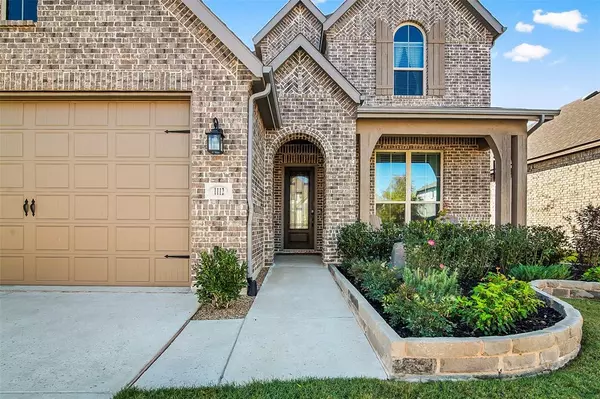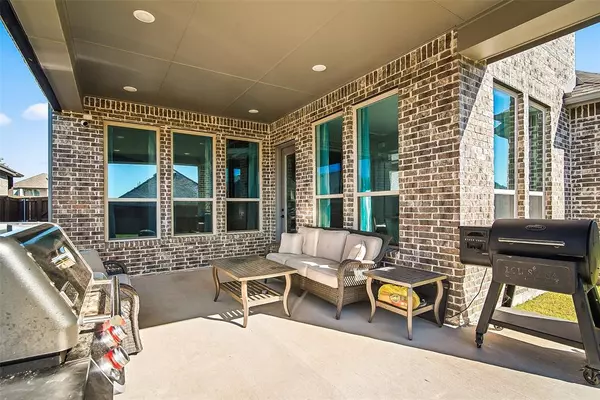1112 El Sol Boulevard Sherman, TX 75090
UPDATED:
11/20/2024 07:17 PM
Key Details
Property Type Single Family Home
Sub Type Single Family Residence
Listing Status Active
Purchase Type For Sale
Square Footage 3,055 sqft
Price per Sqft $212
Subdivision Bel Air Village Phase 1
MLS Listing ID 20773063
Style Traditional
Bedrooms 4
Full Baths 4
HOA Fees $300/qua
HOA Y/N Mandatory
Year Built 2023
Annual Tax Amount $3,838
Lot Size 6,926 Sqft
Acres 0.159
Property Description
Location
State TX
County Grayson
Community Curbs, Park, Playground, Sidewalks
Direction From US75, go East on 1417 for 1 mile, turn Right on Paradise Way, at stop sign turn Left on Malibu Dr, which will turn Left and become El Sol Blvd, house will be on the right.
Rooms
Dining Room 1
Interior
Interior Features Built-in Wine Cooler, Dry Bar, Granite Counters, In-Law Suite Floorplan, Kitchen Island, Loft, Open Floorplan, Pantry, Smart Home System, Vaulted Ceiling(s), Walk-In Closet(s), Second Primary Bedroom
Heating Active Solar, Central, Electric, Fireplace(s), Natural Gas
Cooling Ceiling Fan(s), Central Air, Electric
Flooring Carpet, Luxury Vinyl Plank, Marble, Tile, Varies
Fireplaces Number 1
Fireplaces Type Gas, Gas Logs, Gas Starter, Living Room
Equipment Negotiable, Other
Appliance Dishwasher, Disposal, Electric Oven, Gas Cooktop, Microwave, Convection Oven, Tankless Water Heater, Water Purifier
Heat Source Active Solar, Central, Electric, Fireplace(s), Natural Gas
Laundry Electric Dryer Hookup, Utility Room, Full Size W/D Area, Washer Hookup
Exterior
Exterior Feature Covered Patio/Porch, Rain Gutters
Garage Spaces 2.0
Fence Wood
Community Features Curbs, Park, Playground, Sidewalks
Utilities Available City Sewer, City Water, Electricity Connected, Individual Gas Meter, Sidewalk, Underground Utilities
Roof Type Composition,Shingle
Total Parking Spaces 2
Garage Yes
Building
Lot Description Sprinkler System, Subdivision
Story Two
Foundation Slab
Level or Stories Two
Structure Type Brick
Schools
Elementary Schools Dillingham
Middle Schools Sherman
High Schools Sherman
School District Sherman Isd
Others
Restrictions Deed,Easement(s)
Ownership OLECKNICHE
Acceptable Financing Cash, FHA, VA Loan
Listing Terms Cash, FHA, VA Loan
Special Listing Condition Aerial Photo, Deed Restrictions, Survey Available, Utility Easement

GET MORE INFORMATION




