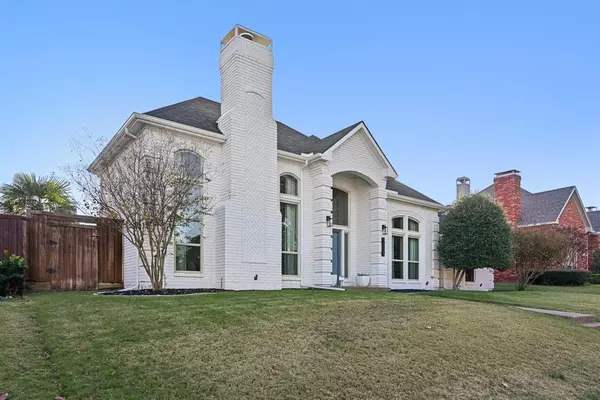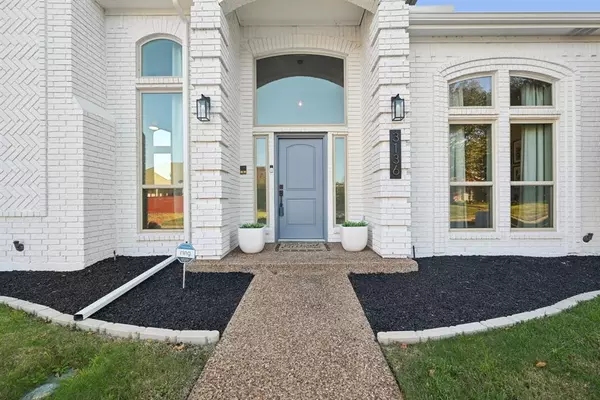3136 Ipswich Drive Plano, TX 75025

UPDATED:
12/17/2024 09:37 PM
Key Details
Property Type Single Family Home
Sub Type Single Family Residence
Listing Status Pending
Purchase Type For Sale
Square Footage 2,613 sqft
Price per Sqft $243
Subdivision Denham Village
MLS Listing ID 20790187
Style Traditional
Bedrooms 4
Full Baths 3
HOA Y/N None
Year Built 1988
Annual Tax Amount $9,334
Lot Size 6,969 Sqft
Acres 0.16
Property Description
The home's outdoor oasis features a sparkling pool and spa, perfect for entertaining or relaxing by the large patio. Inside, the guest suite offers privacy, while abundant windows bathe the interior in natural light. Fresh landscaping and rock accents complete the inviting curb appeal. Don't miss this incredible opportunity to own a stylish, move-in-ready retreat in the heart of Denham Village!
Location
State TX
County Collin
Community Curbs
Direction From US 75 N, Exit 32 for Legacy, L on Legacy, R on Independence, L on Charring Cross, L on Rickmansworth, Rickmansworth becomes Ipswich.
Rooms
Dining Room 1
Interior
Interior Features Built-in Features, Cable TV Available, Chandelier, Decorative Lighting, Double Vanity, High Speed Internet Available, Pantry, Walk-In Closet(s)
Heating Central
Cooling Central Air
Flooring Carpet, Ceramic Tile, Luxury Vinyl Plank
Fireplaces Number 2
Fireplaces Type Brick, Family Room, Living Room
Appliance Dishwasher, Disposal, Electric Cooktop, Electric Oven, Microwave, Double Oven, Vented Exhaust Fan
Heat Source Central
Laundry Utility Room, Full Size W/D Area
Exterior
Exterior Feature Rain Gutters, Lighting
Garage Spaces 2.0
Fence Back Yard, Wood
Pool Gunite, In Ground, Outdoor Pool, Pool/Spa Combo
Community Features Curbs
Utilities Available Alley, Cable Available, City Sewer, City Water, Curbs, Electricity Available, Electricity Connected, Individual Water Meter
Roof Type Composition
Total Parking Spaces 2
Garage Yes
Private Pool 1
Building
Lot Description Few Trees, Interior Lot, Landscaped, Sprinkler System, Subdivision
Story One
Foundation Slab
Level or Stories One
Structure Type Brick
Schools
Elementary Schools Mathews
Middle Schools Schimelpfe
High Schools Clark
School District Plano Isd
Others
Ownership of record
Acceptable Financing Cash, Conventional, FHA, VA Loan
Listing Terms Cash, Conventional, FHA, VA Loan

GET MORE INFORMATION




