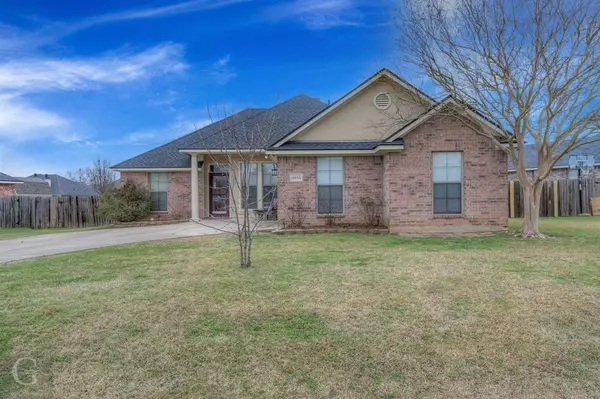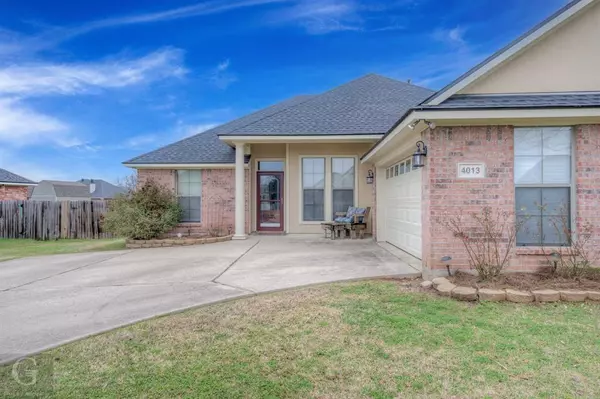4013 Elizabeth Lane Benton, LA 71006
UPDATED:
02/17/2025 10:01 PM
Key Details
Property Type Single Family Home
Sub Type Single Family Residence
Listing Status Active
Purchase Type For Sale
Square Footage 1,510 sqft
Price per Sqft $175
Subdivision Palmetto Park 07
MLS Listing ID 20845415
Bedrooms 3
Full Baths 2
HOA Y/N None
Year Built 2007
Lot Size 0.319 Acres
Acres 0.319
Property Sub-Type Single Family Residence
Property Description
Step into this gorgeous home with incredible curb appeal that will instantly make you feel at home! As you enter, you're greeted by a bright and open floor plan that's perfect for modern living. The spacious living room features a gorgeous brick, gas starter, wood-burning fireplace with an exquisite ornate mantle, soaring ceilings, and porcelain flooring. The eat-in kitchen is a chef's dream, complete with spacious island for extra storage, an electric stove and oven, along with microwave, dishwasher, and disposal. The private master suite is a true retreat, offering plenty of room and an en suite bathroom with double vanity, jetted tub, and a large walk-in closet. Outside, the expansive backyard is perfect for kids, pets, and entertaining! Enjoy the covered patio, with extended slab and fire-pit! Plenty of space for outdoor fun with family and friends.
DON'T WAIT - this beauty won't last long! Schedule your showing today and make this dream home yours before it's gone!!
Location
State LA
County Bossier
Direction Follow GPS
Rooms
Dining Room 1
Interior
Interior Features Chandelier, Double Vanity, Granite Counters, Kitchen Island, Open Floorplan
Heating Central, Natural Gas
Cooling Central Air, Electric
Flooring Ceramic Tile, Tile
Fireplaces Number 1
Fireplaces Type Brick, Fire Pit, Gas Starter, Living Room, Wood Burning
Appliance Dishwasher, Disposal, Electric Cooktop, Electric Oven
Heat Source Central, Natural Gas
Laundry Utility Room
Exterior
Exterior Feature Fire Pit
Garage Spaces 2.0
Fence Back Yard, Wood
Utilities Available City Sewer, City Water
Roof Type Other
Total Parking Spaces 2
Garage Yes
Building
Story One
Foundation Slab
Level or Stories One
Structure Type Brick,Siding
Schools
Elementary Schools Bossier Isd Schools
Middle Schools Bossier Isd Schools
High Schools Bossier Isd Schools
School District Bossier Psb
Others
Ownership na
Virtual Tour https://www.propertypanorama.com/instaview/ntreis/20845415




