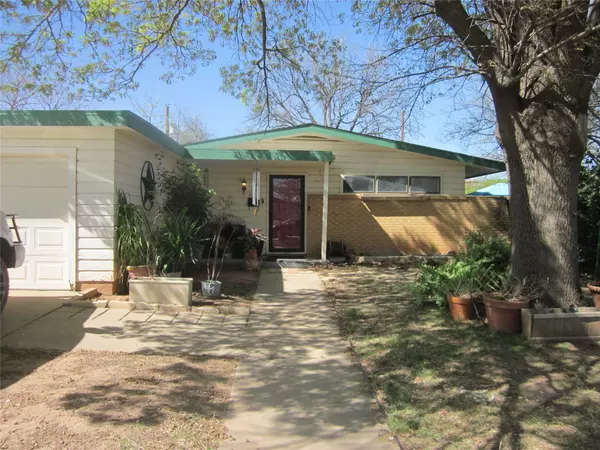For more information regarding the value of a property, please contact us for a free consultation.
3512 N 10th Street Abilene, TX 79603
Want to know what your home might be worth? Contact us for a FREE valuation!

Our team is ready to help you sell your home for the highest possible price ASAP
Key Details
Property Type Single Family Home
Sub Type Single Family Residence
Listing Status Sold
Purchase Type For Sale
Square Footage 1,212 sqft
Price per Sqft $115
Subdivision Bel Air
MLS Listing ID 20031173
Sold Date 07/01/22
Bedrooms 2
Full Baths 1
HOA Y/N None
Year Built 1956
Annual Tax Amount $3,093
Lot Size 6,634 Sqft
Acres 0.1523
Lot Dimensions 62 X 107
Property Description
2 bedroom, 1 bath, open kitchen-living-dining, hardwood floors, fireplace in living area, cozy and warm feel. patios and private wood fence. small greenhouse. alley parking plus 1 car garage in front. NEW ROOF... In the process of replacing wood and painting the outside.
Location
State TX
County Taylor
Direction Located just West of Willis. 2nd house on North side, past Minter Lane light.
Rooms
Dining Room 1
Interior
Interior Features Cable TV Available, High Speed Internet Available, Open Floorplan
Heating Central, Natural Gas
Cooling Ceiling Fan(s), Central Air, Electric
Flooring Ceramic Tile, Hardwood
Fireplaces Number 1
Fireplaces Type Brick, Living Room, Masonry, Raised Hearth
Appliance Dishwasher, Electric Range
Heat Source Central, Natural Gas
Laundry Electric Dryer Hookup, Utility Room, Full Size W/D Area, Washer Hookup
Exterior
Garage Spaces 1.0
Carport Spaces 2
Fence Back Yard, Wood
Utilities Available All Weather Road, Alley, Asphalt, Cable Available, City Sewer, City Water, Curbs, Electricity Connected, Individual Gas Meter, Individual Water Meter
Roof Type Composition,Mixed
Garage Yes
Building
Lot Description Few Trees, Interior Lot, Subdivision
Story One
Foundation Slab
Structure Type Brick,Frame,Siding,Wood
Schools
School District Abilene Isd
Others
Restrictions No Known Restriction(s)
Ownership Michael & Linda Lewis
Acceptable Financing Cash, Conventional, FHA, VA Loan
Listing Terms Cash, Conventional, FHA, VA Loan
Financing Conventional
Special Listing Condition Survey Available, Verify Flood Insurance
Read Less

©2024 North Texas Real Estate Information Systems.
Bought with Jane Carter • Berkshire Hathaway HS Stovall
GET MORE INFORMATION




