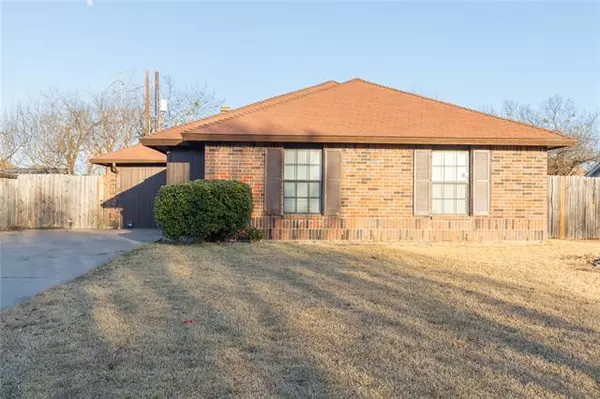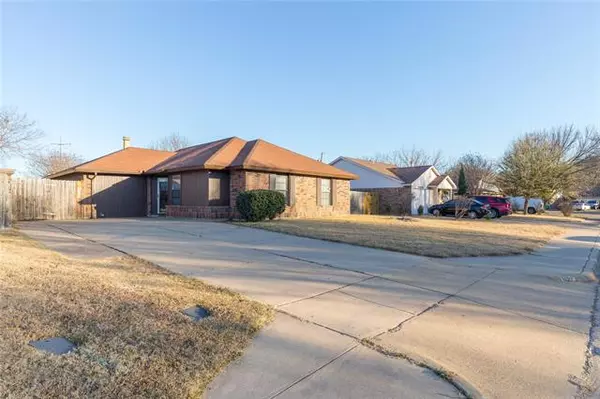For more information regarding the value of a property, please contact us for a free consultation.
1524 Windsor Drive Glenn Heights, TX 75154
Want to know what your home might be worth? Contact us for a FREE valuation!

Our team is ready to help you sell your home for the highest possible price ASAP
Key Details
Property Type Single Family Home
Sub Type Single Family Residence
Listing Status Sold
Purchase Type For Sale
Square Footage 1,335 sqft
Price per Sqft $164
Subdivision Bear Crk Mdws
MLS Listing ID 14761376
Sold Date 03/10/22
Bedrooms 3
Full Baths 2
HOA Y/N None
Total Fin. Sqft 1335
Year Built 1985
Annual Tax Amount $4,634
Lot Size 8,058 Sqft
Acres 0.185
Property Description
This 3 bed 2 bath home is a wonderful opportunity! The spacious living area is light and bright throughout, including vaulted ceilings between the living room and kitchen with stunning bay windows in the dining area. The owner's suite includes ensuite bathroom and ample closet space while the secondary bathroom features modern tile and shiplap design. Entertaining is a breeze with flow from the kitchen out to the open deck continuing into the expansive covered deck in the large backyard complete with a fire pit. Welcome home!
Location
State TX
County Dallas
Direction Hampton road to Bear Creek turn left, go to Glenn Ave. turn left, go to first stop sign and turn left, and home will be on your right.
Rooms
Dining Room 1
Interior
Interior Features Cable TV Available, Vaulted Ceiling(s)
Heating Central, Electric
Cooling Ceiling Fan(s), Central Air, Electric
Flooring Ceramic Tile, Laminate
Appliance Dishwasher, Disposal, Electric Range
Heat Source Central, Electric
Laundry Full Size W/D Area, Washer Hookup
Exterior
Exterior Feature Covered Patio/Porch, Rain Gutters, Storage
Fence Wood
Utilities Available City Sewer, City Water, Sidewalk
Roof Type Composition
Garage No
Building
Lot Description Interior Lot, Lrg. Backyard Grass, Subdivision
Story One
Foundation Slab
Structure Type Brick,Siding
Schools
Elementary Schools Beltline
Middle Schools Curtistene S Mccowan
High Schools Desoto
School District Desoto Isd
Others
Ownership See Tax
Acceptable Financing Cash, Conventional, FHA, VA Loan
Listing Terms Cash, Conventional, FHA, VA Loan
Financing Cash
Read Less

©2024 North Texas Real Estate Information Systems.
Bought with Mark Mattison • Fathom Realty
GET MORE INFORMATION




