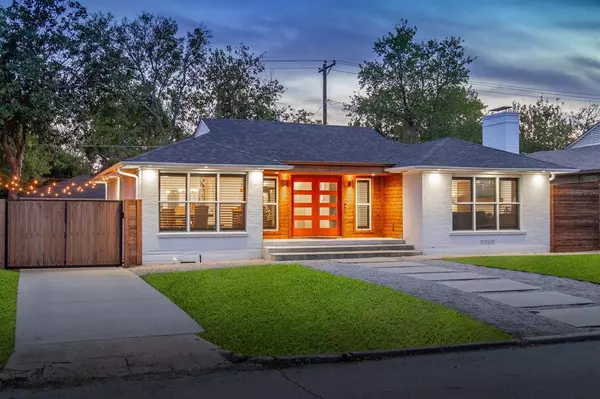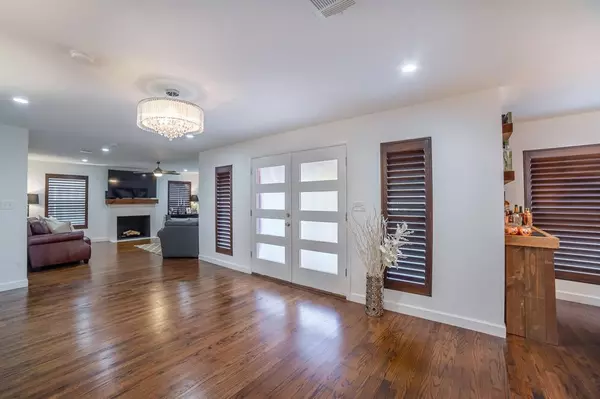For more information regarding the value of a property, please contact us for a free consultation.
5208 Wateka Drive Dallas, TX 75209
Want to know what your home might be worth? Contact us for a FREE valuation!

Our team is ready to help you sell your home for the highest possible price ASAP
Key Details
Property Type Single Family Home
Sub Type Single Family Residence
Listing Status Sold
Purchase Type For Sale
Square Footage 1,891 sqft
Price per Sqft $317
Subdivision Greenway Village Add
MLS Listing ID 14273667
Sold Date 03/26/20
Style Contemporary/Modern,Mid-Century Modern,Traditional
Bedrooms 3
Full Baths 2
HOA Y/N None
Total Fin. Sqft 1891
Year Built 1950
Annual Tax Amount $12,592
Lot Size 8,755 Sqft
Acres 0.201
Property Description
Stunning professionally remodeled Greenway Village home invites comfort and exudes modern elegance. Perfect setting for relaxing & entertaining with generous living space & stylish finishes. Beautifully refinished hardwood floors & natural light flow throughout the open, airy layout. The master retreat features French doors to the backyard and a luxurious spa-like shower & floating vanity. Spacious gourmet kitchen will inspire your inner chef with its quartz countertops, stainless appliances & custom cabinetry. Backyard oasis boasts covered deck complete with custom bar & TV, recessed lighting & auto gate. Close to Love Field, Inwood Village, restaurants, Park Cities, DNT & steps to the neighborhood Tom Thumb!
Location
State TX
County Dallas
Direction From Dallas North Tollway head west on Mockingbird, south on Inwood, west on Wateka. Property on the left.
Rooms
Dining Room 1
Interior
Interior Features Cable TV Available, Decorative Lighting, Dry Bar, Flat Screen Wiring, High Speed Internet Available, Smart Home System
Heating Central, Natural Gas
Cooling Attic Fan, Ceiling Fan(s), Central Air, Electric
Flooring Ceramic Tile, Wood
Fireplaces Number 1
Fireplaces Type Gas Logs, Gas Starter
Appliance Built-in Gas Range, Convection Oven, Dishwasher, Disposal, Gas Cooktop, Gas Oven, Gas Range, Plumbed for Ice Maker, Vented Exhaust Fan, Warming Drawer, Water Purifier
Heat Source Central, Natural Gas
Exterior
Exterior Feature Covered Deck, Covered Patio/Porch, Rain Gutters, Lighting, Outdoor Living Center
Garage Spaces 2.0
Fence Wood
Utilities Available City Sewer, City Water, Concrete, Curbs, Individual Gas Meter, Individual Water Meter, Overhead Utilities
Roof Type Composition
Total Parking Spaces 2
Garage Yes
Building
Lot Description Few Trees, Interior Lot, Landscaped, Lrg. Backyard Grass
Story One
Foundation Pillar/Post/Pier
Level or Stories One
Structure Type Brick
Schools
Elementary Schools Polk
Middle Schools Cary
High Schools Jefferson
School District Dallas Isd
Others
Ownership See Tax Records
Acceptable Financing Cash, Conventional
Listing Terms Cash, Conventional
Financing Conventional
Read Less

©2024 North Texas Real Estate Information Systems.
Bought with Macey Snyder • JP & Associates Uptown
GET MORE INFORMATION




