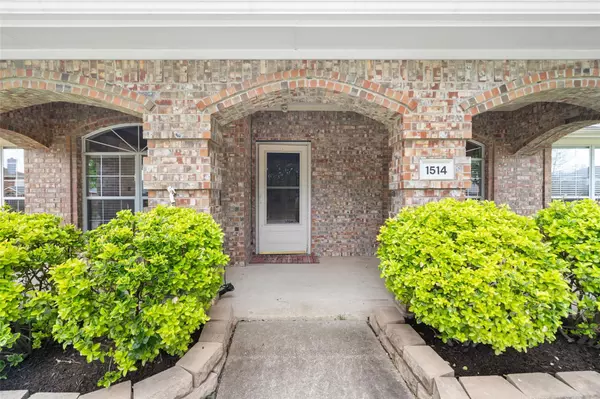For more information regarding the value of a property, please contact us for a free consultation.
1514 Tanglewood Drive Allen, TX 75002
Want to know what your home might be worth? Contact us for a FREE valuation!

Our team is ready to help you sell your home for the highest possible price ASAP
Key Details
Property Type Single Family Home
Sub Type Single Family Residence
Listing Status Sold
Purchase Type For Sale
Square Footage 2,224 sqft
Price per Sqft $213
Subdivision Parkside 4
MLS Listing ID 20298263
Sold Date 04/28/23
Style Traditional
Bedrooms 4
Full Baths 2
HOA Fees $27/ann
HOA Y/N Mandatory
Year Built 2001
Annual Tax Amount $6,947
Lot Size 6,534 Sqft
Acres 0.15
Property Description
Open-concept, North-facing 1-story w~ incredible curb appeal & beautiful finishes throughout! Inviting & functional kitchen, w~ ample countertop space for prepping & serving, generous walk-in pantry & lots of cabinetry for great storage options. Utilize the formal living area for additional seating or create a reading room, a music room or even a home office. Split bedrooms allow privacy from the primary bedroom. One of the secondary bedrooms can serve as a study or as a lovely guest bedrm, since it's conveniently across from the hall bath. Stylish, hard-surfaced flooring throughout w~ not a trace of carpet! Enjoy your morning coffee or evening libation from the charming covered front porch or in the comfort of your private backyard, and enjoy the security of having an electric gate to enclose the backyard and driveway. Close to the neighborhood pool, minutes from 75 & convenient to local attractions like Watters Creek, Hub 121, Allen Premium Outlets and other local favorites!
Location
State TX
County Collin
Community Community Pool, Curbs, Sidewalks
Direction Follow US-75 N to S Central Expy/Central Service S in Allen. Take exit 33 from US-75 N Take W Bethany Dr, Left on Idlewood Dr, Left on Appalachian, Right on Summerfield Dr, Right on Tanglewood Dr
Rooms
Dining Room 2
Interior
Interior Features Cable TV Available, Decorative Lighting, Eat-in Kitchen, Granite Counters, High Speed Internet Available, Kitchen Island, Open Floorplan, Pantry, Walk-In Closet(s)
Heating Central
Cooling Ceiling Fan(s), Central Air
Flooring Ceramic Tile, Wood
Fireplaces Number 1
Fireplaces Type Brick, Gas Starter, Living Room, Raised Hearth, Wood Burning
Appliance Dishwasher, Disposal, Electric Oven, Gas Cooktop, Microwave, Plumbed For Gas in Kitchen, Vented Exhaust Fan
Heat Source Central
Laundry Utility Room, Full Size W/D Area, Washer Hookup
Exterior
Exterior Feature Awning(s), Covered Patio/Porch, Rain Gutters, Lighting, Other
Garage Spaces 2.0
Fence Back Yard, Electric, Fenced, Gate, Privacy, Wood
Community Features Community Pool, Curbs, Sidewalks
Utilities Available Alley, Cable Available, City Sewer, City Water, Curbs, Electricity Available, Electricity Connected, Individual Gas Meter, Individual Water Meter, Natural Gas Available, Sidewalk, Underground Utilities
Roof Type Composition
Garage Yes
Building
Lot Description Few Trees, Interior Lot, Landscaped, Sprinkler System, Subdivision
Story One
Foundation Slab
Structure Type Brick,Other
Schools
Elementary Schools Bolin
Middle Schools Ford
High Schools Allen
School District Allen Isd
Others
Restrictions Deed,Easement(s)
Ownership See Offer Instructions
Acceptable Financing 1031 Exchange, Cash, Conventional, FHA, Texas Vet, VA Loan, Other
Listing Terms 1031 Exchange, Cash, Conventional, FHA, Texas Vet, VA Loan, Other
Financing Cash
Special Listing Condition Aerial Photo, Deed Restrictions, Utility Easement
Read Less

©2024 North Texas Real Estate Information Systems.
Bought with Anita Zheng • Mersal Realty
GET MORE INFORMATION




