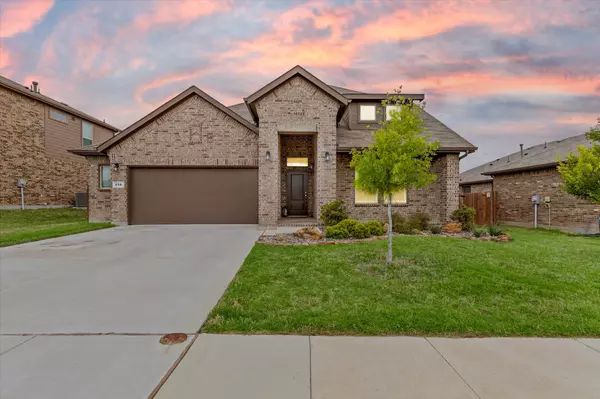For more information regarding the value of a property, please contact us for a free consultation.
636 Scotney Lane Saginaw, TX 76131
Want to know what your home might be worth? Contact us for a FREE valuation!

Our team is ready to help you sell your home for the highest possible price ASAP
Key Details
Property Type Single Family Home
Sub Type Single Family Residence
Listing Status Sold
Purchase Type For Sale
Square Footage 2,412 sqft
Price per Sqft $173
Subdivision Basswood Crossing
MLS Listing ID 20305852
Sold Date 06/16/23
Style Traditional
Bedrooms 4
Full Baths 3
HOA Fees $40/ann
HOA Y/N Mandatory
Year Built 2019
Lot Size 7,919 Sqft
Acres 0.1818
Property Description
This spacious and well-maintained home from 2019 boasts 4 bedrooms and 3 full bathrooms, plus a study. Its main living areas are designed with an open-concept, featuring a generously-sized living room, dining room, and kitchen that blend together seamlessly. The kitchen showcases a large kitchen island, farmhouse sink, stainless steel appliances, and granite countertops. An upper-level bedroom with an ensuite bathroom is also included, serving as a potential secondary primary bedroom. Nestled on the upper floor, this bedroom provides a private and elevated living experience. The backyard is perfect for outdoor activities and relaxation, offering ample space to unwind and enjoy the outdoors.
Location
State TX
County Tarrant
Community Community Pool, Curbs, Playground, Sidewalks
Direction Use GPS
Rooms
Dining Room 1
Interior
Interior Features Kitchen Island, Open Floorplan, Pantry, Walk-In Closet(s), In-Law Suite Floorplan
Heating Central, Fireplace(s), Natural Gas
Cooling Attic Fan, Ceiling Fan(s), Central Air, Electric
Flooring Carpet, Tile
Fireplaces Number 1
Fireplaces Type Gas Logs
Appliance Dishwasher, Disposal, Gas Cooktop
Heat Source Central, Fireplace(s), Natural Gas
Laundry Gas Dryer Hookup
Exterior
Exterior Feature Covered Patio/Porch
Garage Spaces 2.0
Fence Brick, Fenced
Community Features Community Pool, Curbs, Playground, Sidewalks
Utilities Available Cable Available, City Sewer, City Water, Electricity Available, Individual Gas Meter, Individual Water Meter
Roof Type Composition,Shingle
Garage Yes
Building
Lot Description Few Trees, Landscaped
Story Two
Foundation Slab
Structure Type Brick
Schools
Elementary Schools Highctry
Middle Schools Prairie Vista
High Schools Saginaw
School District Eagle Mt-Saginaw Isd
Others
Ownership Liam Hill & Shanelle Hill
Acceptable Financing Cash, Conventional, FHA, VA Loan
Listing Terms Cash, Conventional, FHA, VA Loan
Financing VA
Special Listing Condition Survey Available
Read Less

©2024 North Texas Real Estate Information Systems.
Bought with Todd Limbocker • CENTURY 21 JUDGE FITE COMPANY
GET MORE INFORMATION




