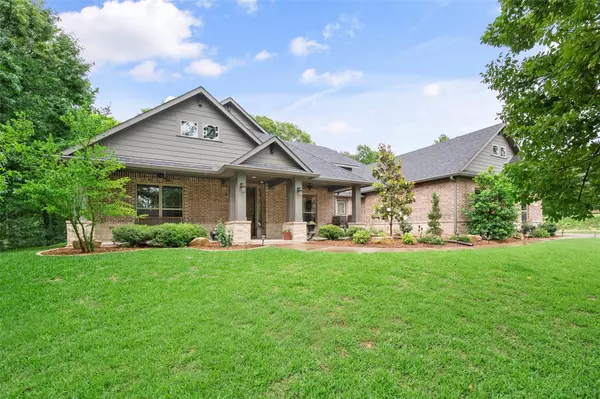For more information regarding the value of a property, please contact us for a free consultation.
4050 Monroe Drive Midlothian, TX 76065
Want to know what your home might be worth? Contact us for a FREE valuation!

Our team is ready to help you sell your home for the highest possible price ASAP
Key Details
Property Type Single Family Home
Sub Type Single Family Residence
Listing Status Sold
Purchase Type For Sale
Square Footage 3,247 sqft
Price per Sqft $223
Subdivision Crystal Forest Estates
MLS Listing ID 20313853
Sold Date 07/25/23
Style Traditional
Bedrooms 4
Full Baths 3
Half Baths 1
HOA Fees $25/ann
HOA Y/N Mandatory
Year Built 2017
Annual Tax Amount $12,226
Lot Size 1.868 Acres
Acres 1.868
Property Description
GORGEOUS CUSTOM HOME ON INCREDIBLE ALMOST 2 ACRE CREEK FRONT CORNER LOT! This thoughtfully designed home located on the MOST BEAUTIFULLY landscaped lot in the neighborhood will impress you at every turn!Inside find tall ceilings,hand scraped hardwoods,open living concept designed w entertaining in mind!STUNNING kitchen w gas range,huge breakfast island,dbl ovens plus butler bar & pantry!Primary suite has outdoor entry w private cov. patio & HUGE master closet w nook for safe that opens to laundry rm.Utility connects to garage & has pet shower & room for fridge!Upstairs find a massive gameroom w ensuite bath that could be used as a 5th bdrm or full guest suite!Foam insulation,dbl pane windows & LED lighting for energy efficiency!Step outside & enjoy BBQs this summer in the shade!Patio is plumbed for outdoor kitchen & cozy up to the FP this winter while you enjoy the view of this rare to find creek front acreage!Community run HOA offers several fun events plus private pavilion for use!
Location
State TX
County Ellis
Community Greenbelt, Jogging Path/Bike Path, Other
Direction From 287, take FM 663 exit and go south on FM 663. Turn left on McAlpin Road, left on Plainview Road, right on Skinner Road, left on Monroe Court, right on Monroe Drive. Home is on the right. Sign on property.
Rooms
Dining Room 2
Interior
Interior Features Built-in Features, Cable TV Available, Decorative Lighting, Double Vanity, Eat-in Kitchen, Granite Counters, High Speed Internet Available, Kitchen Island, Open Floorplan, Pantry, Walk-In Closet(s), Other, In-Law Suite Floorplan
Heating Central, Electric, ENERGY STAR Qualified Equipment, Fireplace(s), Heat Pump, Propane, Other
Cooling Ceiling Fan(s), Central Air, Electric, ENERGY STAR Qualified Equipment, Other
Flooring Carpet, Ceramic Tile, Hardwood
Fireplaces Number 2
Fireplaces Type Brick, Gas Starter, Living Room, Outside, Propane, Wood Burning
Appliance Built-in Gas Range, Commercial Grade Vent, Dishwasher, Disposal, Gas Range, Gas Water Heater, Microwave, Convection Oven, Double Oven, Plumbed For Gas in Kitchen, Tankless Water Heater, Vented Exhaust Fan, Other
Heat Source Central, Electric, ENERGY STAR Qualified Equipment, Fireplace(s), Heat Pump, Propane, Other
Laundry Electric Dryer Hookup, Utility Room, Full Size W/D Area, Washer Hookup, Other
Exterior
Exterior Feature Covered Patio/Porch, Gray Water System, Rain Gutters, Lighting, Private Entrance, Private Yard, Other
Garage Spaces 3.0
Fence None
Community Features Greenbelt, Jogging Path/Bike Path, Other
Utilities Available Aerobic Septic, Cable Available, Co-op Water, Concrete, Electricity Connected, Individual Water Meter, Phone Available, Propane, Septic, Underground Utilities
Waterfront Description Creek
Roof Type Composition
Garage Yes
Building
Lot Description Acreage, Adjacent to Greenbelt, Corner Lot, Greenbelt, Hilly, Landscaped, Lrg. Backyard Grass, Many Trees, Cedar, Oak, Other, Rolling Slope, Sloped, Sprinkler System, Subdivision, Water/Lake View, Waterfront
Story One and One Half
Foundation Slab
Level or Stories One and One Half
Structure Type Board & Batten Siding,Brick,Siding
Schools
Elementary Schools Larue Miller
Middle Schools Dieterich
High Schools Midlothian
School District Midlothian Isd
Others
Restrictions Animals,Building,Deed
Ownership Louis and Candace Gold
Acceptable Financing Cash, Conventional, FHA, VA Loan
Listing Terms Cash, Conventional, FHA, VA Loan
Financing Conventional
Special Listing Condition Aerial Photo, Deed Restrictions, Survey Available, Verify Tax Exemptions
Read Less

©2024 North Texas Real Estate Information Systems.
Bought with Mandy Pickerill • Coldwell Banker Apex, REALTORS
GET MORE INFORMATION


