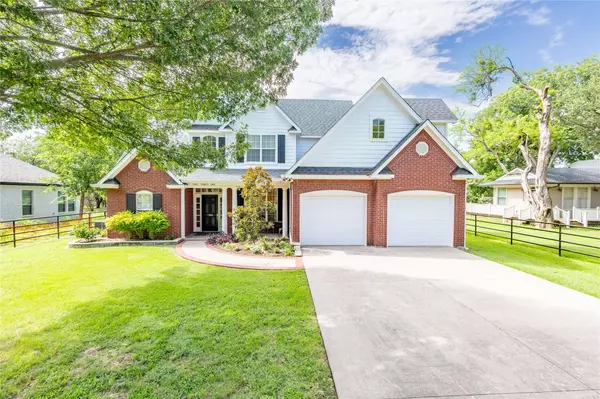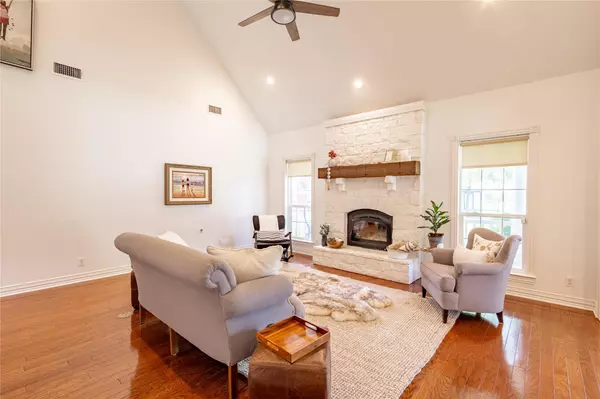For more information regarding the value of a property, please contact us for a free consultation.
231 E Umphress Street Van Alstyne, TX 75495
Want to know what your home might be worth? Contact us for a FREE valuation!

Our team is ready to help you sell your home for the highest possible price ASAP
Key Details
Property Type Single Family Home
Sub Type Single Family Residence
Listing Status Sold
Purchase Type For Sale
Square Footage 2,383 sqft
Price per Sqft $222
Subdivision City Of Va
MLS Listing ID 20379774
Sold Date 08/22/23
Style Traditional
Bedrooms 4
Full Baths 2
Half Baths 1
HOA Y/N None
Year Built 2002
Annual Tax Amount $9,429
Lot Size 0.396 Acres
Acres 0.396
Property Description
Welcome to your dream home showcasing a blend of timeless charm and modern sophistication in the heart of historic Van Alstyne! Situated on almost a half-acre lot in the city this home is free from the constraints of MUD, PID, HOA fees. Indulge in the family activities of the downtown splash pad, playground, evening entertainment, shops and dining all at your doorstep. Gorgeous updated home offers stunning fire place, quartz counter tops, real wood floors, decorative lighting fixtures and stainless appliances. Up stairs three additional bedrooms await, along with a generously-sized office space, perfect setting for remote work. The oversized fourth bedroom can be a vibrant game room or versatile flex space, tailored to your lifestyle. Enjoy the wrap-around covered porch while watching the children revel in the large backyard. Backyard has concrete pad with light for BBQing. Rear shed has both AC and heat. Experience the perfect family-friendly living in this exquisite Van Alstyne home.
Location
State TX
County Grayson
Community Curbs
Direction GPS
Rooms
Dining Room 2
Interior
Interior Features Cable TV Available, Decorative Lighting, High Speed Internet Available, Vaulted Ceiling(s)
Heating Central, Natural Gas, Zoned
Cooling Ceiling Fan(s), Central Air, Zoned
Flooring Carpet, Ceramic Tile, Wood
Fireplaces Number 1
Fireplaces Type Blower Fan, Stone, Wood Burning
Appliance Dishwasher, Disposal, Electric Water Heater, Gas Cooktop, Gas Range, Gas Water Heater
Heat Source Central, Natural Gas, Zoned
Laundry Electric Dryer Hookup, Full Size W/D Area
Exterior
Exterior Feature Covered Patio/Porch, Rain Gutters, Lighting
Garage Spaces 2.0
Fence Pipe
Community Features Curbs
Utilities Available Asphalt, City Sewer, City Water, Curbs, Individual Gas Meter
Roof Type Composition
Garage Yes
Building
Lot Description Few Trees, Interior Lot, Landscaped, Lrg. Backyard Grass, Sprinkler System
Story Two
Foundation Slab
Level or Stories Two
Structure Type Brick,Vinyl Siding
Schools
Elementary Schools John And Nelda Partin
High Schools Van Alstyne
School District Van Alstyne Isd
Others
Ownership Owner
Acceptable Financing Cash, Conventional, VA Loan
Listing Terms Cash, Conventional, VA Loan
Financing Cash
Special Listing Condition Survey Available
Read Less

©2024 North Texas Real Estate Information Systems.
Bought with James Benton • Benton-Luttrell Real Estate Co
GET MORE INFORMATION




