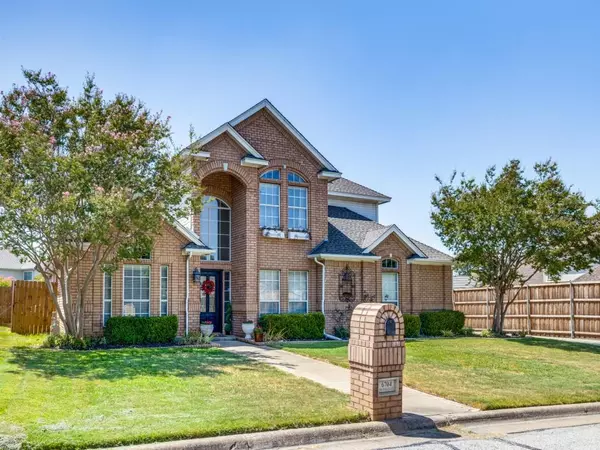For more information regarding the value of a property, please contact us for a free consultation.
6704 Nantucket Lane Arlington, TX 76001
Want to know what your home might be worth? Contact us for a FREE valuation!

Our team is ready to help you sell your home for the highest possible price ASAP
Key Details
Property Type Single Family Home
Sub Type Single Family Residence
Listing Status Sold
Purchase Type For Sale
Square Footage 2,782 sqft
Price per Sqft $170
Subdivision Marthas Vineyard Add
MLS Listing ID 20406997
Sold Date 09/21/23
Style Traditional
Bedrooms 4
Full Baths 3
Half Baths 1
HOA Fees $10/ann
HOA Y/N Mandatory
Year Built 1993
Annual Tax Amount $10,489
Lot Size 9,147 Sqft
Acres 0.21
Property Description
Stunning Home Located In the Coveted Community of Martha's Vineyard! Elegant Grand Foyer and Majestic Staircase. An Entertainer's Dream with Flowing Floor Plan, Soaring Ceilings, Custom Built-ins, Oversized Floor To Ceiling Windows that Flood the Home with Natural Light and Offer Spectacular Backyard Views Priced Ready For Your Updates! Relax in the Backyard Oasis and Dine Al Fresco on Oversized Covered Patio Overlooking Swimming Pool Featuring Stacked Stone Waterfall and Hot Tub! Magnificent Master Bedroom Offers a Sanctuary with Sitting Area, Large Window Seat and Glorious Ensuite Bathroom with Split Vanities and Large Walk In Closet. Fabulous Full Size Office in Addition to 4 Bedrooms Provides Coveted Space For A Family or Working Professional. Minutes From Arlington and Mansfield's Best Dining and Retail Shopping! Electric Car Charging Station in Side Entry Garage. Zoned for Moore, Boles and Martin Schools all Make this Property a Truly Remarkable Find! SELLER OFFERING 2-1 BUY DOWN
Location
State TX
County Tarrant
Direction From I20 Exit Bowen South, Right at Sublett, Left at Calender, Take 3rd Exit off Round-A-Bout, Left on Nantucket. From Cooper St Exit Harris Rd and Head West, At 1st Round-A-Bout Take 1st Exit onto Calender Rd, At 2nd Round-A-Bout Take 1st Exit onto Curry Rd, then Turn Left onto Nantucket.
Rooms
Dining Room 2
Interior
Interior Features Cable TV Available, Cathedral Ceiling(s), Decorative Lighting, Double Vanity, Eat-in Kitchen, Flat Screen Wiring, Granite Counters, High Speed Internet Available, Natural Woodwork, Open Floorplan, Pantry, Vaulted Ceiling(s), Walk-In Closet(s)
Heating Central, Electric, Fireplace(s)
Cooling Attic Fan, Ceiling Fan(s), Central Air
Flooring Carpet, Ceramic Tile, Slate
Fireplaces Number 1
Fireplaces Type Gas, Gas Starter, Great Room
Equipment Other
Appliance Dishwasher, Disposal, Dryer, Electric Cooktop, Electric Oven, Electric Water Heater
Heat Source Central, Electric, Fireplace(s)
Laundry Electric Dryer Hookup, Utility Room, Full Size W/D Area, Washer Hookup
Exterior
Garage Spaces 2.0
Pool Gunite, In Ground, Outdoor Pool, Pool Sweep, Pool/Spa Combo, Waterfall
Utilities Available Cable Available, City Sewer, City Water, Electricity Connected, Individual Water Meter
Roof Type Composition
Garage Yes
Private Pool 1
Building
Story Two
Foundation Slab
Level or Stories Two
Structure Type Brick
Schools
Elementary Schools Moore
High Schools Martin
School District Arlington Isd
Others
Ownership Nathan Noll
Acceptable Financing Cash, Conventional, FHA, VA Loan
Listing Terms Cash, Conventional, FHA, VA Loan
Financing Conventional
Read Less

©2024 North Texas Real Estate Information Systems.
Bought with Kimberly Niles • Niles Realty Group
GET MORE INFORMATION




