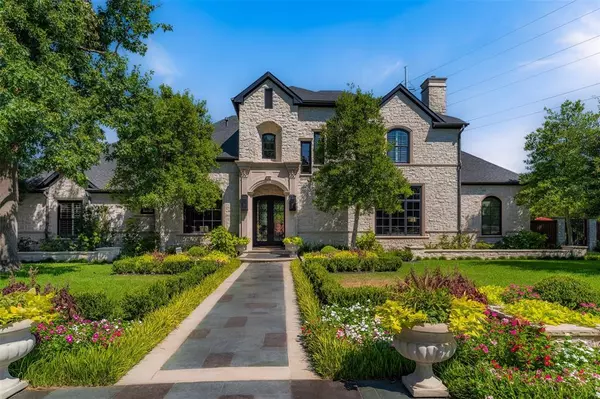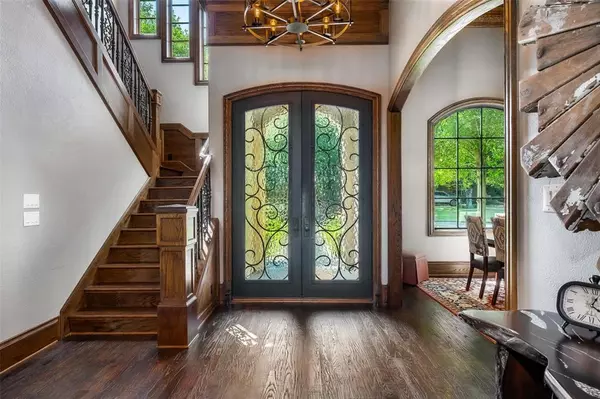For more information regarding the value of a property, please contact us for a free consultation.
11340 Strait Lane Dallas, TX 75229
Want to know what your home might be worth? Contact us for a FREE valuation!

Our team is ready to help you sell your home for the highest possible price ASAP
Key Details
Property Type Single Family Home
Sub Type Single Family Residence
Listing Status Sold
Purchase Type For Sale
Square Footage 5,172 sqft
Price per Sqft $637
Subdivision Hockaday Square
MLS Listing ID 20424435
Sold Date 10/10/23
Style Contemporary/Modern
Bedrooms 4
Full Baths 5
Half Baths 1
HOA Y/N None
Year Built 2006
Annual Tax Amount $44,225
Lot Size 0.515 Acres
Acres 0.515
Property Description
Extraordinary Hockaday Square 4 bedroom, 5.1 bath home packed with luxurious features. Control4 Smart Home System plus Indoor Outdoor Sonos Sound System. Includes large garages for 3 cars, plus extra room for recreational equipment, golf cart & other toys. This home has been beautifully updated & it includes stunning details you must see to fully appreciate. The covered patio & balcony feature fireplaces & unobstructed views of the pool & play areas. Electronic screens enclose the covered patio extending your entertainment options. The landscape has been meticulously upgraded & maintained, & the backyard entertainment center is surrounded by a park like setting with custom playhouse, & it includes an outdoor kitchen with built in gas grill and beverage refrigerator, a large open patio & a bathroom. Situated adjacent to the Northaven Trail, this half acre plus lot feels secluded & private & is accessed through a private driveway with an automatic gate. Request brochure for more details.
Location
State TX
County Dallas
Direction From Inwood Road and Royal Lane, travel West on Royal Lane to Strait Lane. Turn North onto Strait Lane. First home on Right after the Northhaven walking and bike Trail. 11340 Strait Lane.
Rooms
Dining Room 3
Interior
Interior Features Built-in Features, Cable TV Available, Decorative Lighting, Double Vanity, Flat Screen Wiring, Granite Counters, High Speed Internet Available, Kitchen Island, Multiple Staircases, Natural Woodwork, Open Floorplan, Pantry, Smart Home System, Sound System Wiring, Vaulted Ceiling(s), Wainscoting, Walk-In Closet(s), Wet Bar, Wired for Data, In-Law Suite Floorplan
Heating Central, Electric, ENERGY STAR Qualified Equipment
Cooling Attic Fan, Ceiling Fan(s), Central Air, Electric, ENERGY STAR Qualified Equipment, Gas, Heat Pump, Multi Units
Flooring Carpet, Combination, Hardwood, Travertine Stone
Fireplaces Number 4
Fireplaces Type Brick, Family Room, Fire Pit, Gas, Gas Logs, Gas Starter, Library, Living Room, Masonry, Outside
Appliance Built-in Gas Range, Built-in Refrigerator, Commercial Grade Range, Dryer, Electric Oven, Electric Range, Gas Range, Ice Maker, Indoor Grill, Microwave, Double Oven, Plumbed For Gas in Kitchen, Refrigerator, Vented Exhaust Fan, Warming Drawer, Washer
Heat Source Central, Electric, ENERGY STAR Qualified Equipment
Laundry Electric Dryer Hookup, Utility Room, Full Size W/D Area, Washer Hookup
Exterior
Exterior Feature Attached Grill, Balcony, Covered Patio/Porch, Dog Run, Fire Pit, Gas Grill, Lighting, Outdoor Grill, Outdoor Kitchen, Outdoor Living Center, Playground, Private Yard
Garage Spaces 3.0
Fence Block, High Fence, Wood, Wrought Iron
Pool Gunite, In Ground, Outdoor Pool, Pool Sweep, Pool/Spa Combo, Water Feature, Waterfall
Utilities Available All Weather Road, Cable Available, City Sewer, City Water, Concrete, Curbs, Electricity Connected, Individual Gas Meter, Master Gas Meter, Master Water Meter, Natural Gas Available, Overhead Utilities, Phone Available, Sidewalk, Underground Utilities
Roof Type Composition
Total Parking Spaces 3
Garage Yes
Private Pool 1
Building
Lot Description Adjacent to Greenbelt, Few Trees, Greenbelt, Irregular Lot, Landscaped, Level, Lrg. Backyard Grass, Sprinkler System
Story Two
Foundation Pillar/Post/Pier
Level or Stories Two
Structure Type Brick,Stone Veneer,Wood
Schools
Elementary Schools Withers
Middle Schools Walker
High Schools White
School District Dallas Isd
Others
Ownership Refer to Tax Records
Acceptable Financing Cash, Conventional
Listing Terms Cash, Conventional
Financing Conventional
Special Listing Condition Aerial Photo
Read Less

©2024 North Texas Real Estate Information Systems.
Bought with Non-Mls Member • NON MLS
GET MORE INFORMATION




