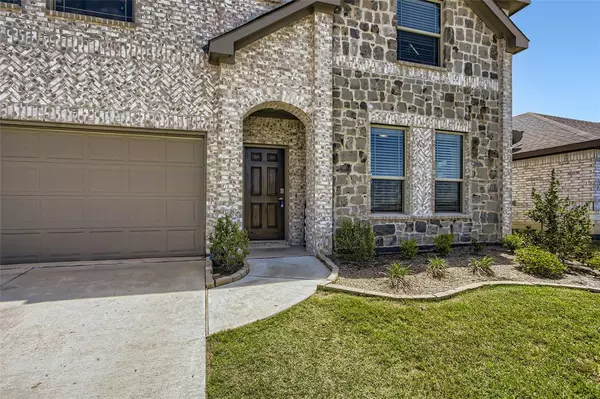For more information regarding the value of a property, please contact us for a free consultation.
804 Foxtail Bend Lavon, TX 75166
Want to know what your home might be worth? Contact us for a FREE valuation!

Our team is ready to help you sell your home for the highest possible price ASAP
Key Details
Property Type Single Family Home
Sub Type Single Family Residence
Listing Status Sold
Purchase Type For Sale
Square Footage 2,648 sqft
Price per Sqft $147
Subdivision Bear Creek Ph 3
MLS Listing ID 20314417
Sold Date 10/27/23
Style Traditional
Bedrooms 4
Full Baths 3
Half Baths 1
HOA Fees $66/qua
HOA Y/N Mandatory
Year Built 2021
Annual Tax Amount $2,329
Lot Size 5,488 Sqft
Acres 0.126
Property Description
Offer deadline Sep. 5! Bloomfield home completed in 2022, SHOWS LIKE NEW! Welcome to Lavon, in the beautiful community of Grand Heritage. This gorgeous property boasts 4 bedrooms, 3.5 baths, a dedicated office space with glass French doors, HUGE bonus room upstairs, and tons of storage. The Gardenia floorplan, features 2 primary bedroom suites, with one on the main floor and one upstairs. Granite counters, huge kitchen island with space for seating, OVERSIZED walk in pantry, and GAS stove are all features of this open kitchen that you will love! After build upgrades also include, 2inch faux wood blinds added throughout, as well as ceiling fans installed, and comfort height toilets! Neutral wood look tile runs the span of the entry way, and main floor. Primary suite includes an oversized master closet, huge shower with new upgraded shower heads!
Location
State TX
County Collin
Community Club House, Community Pool, Greenbelt, Jogging Path/Bike Path, Lake, Park, Playground
Direction See Google Maps
Rooms
Dining Room 1
Interior
Interior Features Cable TV Available, High Speed Internet Available, Smart Home System
Heating Central, Natural Gas
Cooling Ceiling Fan(s), Central Air, Gas
Flooring Carpet, Ceramic Tile
Appliance Dishwasher, Disposal, Gas Cooktop, Gas Water Heater, Microwave, Vented Exhaust Fan
Heat Source Central, Natural Gas
Exterior
Exterior Feature Covered Patio/Porch
Garage Spaces 2.0
Fence Wood
Community Features Club House, Community Pool, Greenbelt, Jogging Path/Bike Path, Lake, Park, Playground
Utilities Available City Sewer, City Water, Concrete, Curbs
Roof Type Composition
Total Parking Spaces 2
Garage Yes
Building
Lot Description Few Trees, Interior Lot, Landscaped, Sprinkler System, Subdivision
Story Two
Foundation Slab
Level or Stories Two
Structure Type Brick,Rock/Stone
Schools
Elementary Schools Mcclendon
Middle Schools Leland Edge
High Schools Community
School District Community Isd
Others
Ownership See Tax
Acceptable Financing Cash, Conventional, FHA, VA Loan
Listing Terms Cash, Conventional, FHA, VA Loan
Financing FHA
Read Less

©2024 North Texas Real Estate Information Systems.
Bought with Kerem Gorgulu • REB365
GET MORE INFORMATION




