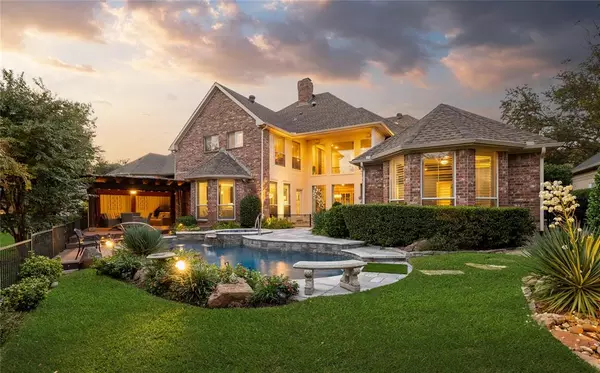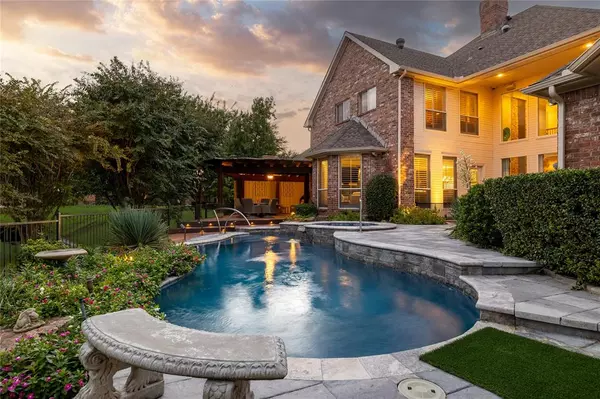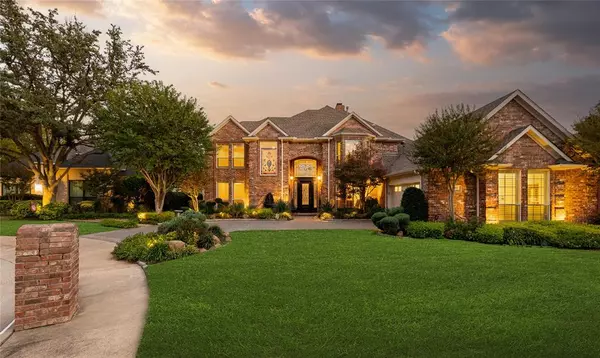For more information regarding the value of a property, please contact us for a free consultation.
5612 Walnut Springs Court Dallas, TX 75252
Want to know what your home might be worth? Contact us for a FREE valuation!

Our team is ready to help you sell your home for the highest possible price ASAP
Key Details
Property Type Single Family Home
Sub Type Single Family Residence
Listing Status Sold
Purchase Type For Sale
Square Footage 4,170 sqft
Price per Sqft $329
Subdivision Whispering Spgs
MLS Listing ID 20468751
Sold Date 11/22/23
Style Traditional
Bedrooms 4
Full Baths 3
Half Baths 1
HOA Fees $108/ann
HOA Y/N Mandatory
Year Built 1990
Annual Tax Amount $15,913
Lot Size 0.260 Acres
Acres 0.26
Property Description
Discover a true gem in Far North Dallas's Whispering Springs Subdivision. This 4-bed, 3.5-bath home is a tranquil paradise, backing up to both a quiet creek and greenbelt and or neighborhood park. The kitchen is beautifully remodeled (2021) and opens to a large family room with beautiful backyard views. The exceptionally large primary suite and bath contains his and her closets, and conveniently connects to a downstairs office. Step outside to your private oasis with a newly remodeled pool, spa, and a large, covered deck complete with fans and attached heaters for all season outdoor living. Upstairs you will find three additional bedrooms and a large game, media, or work-out room. This home is exceptionally bright and energy efficient with 22 solar tubes, foam insulation, tankless water heater and whole house water softening system. This home has it all views, convenient location, style, and comfort. Showings to begin Friday afternoon November 3rd.
Location
State TX
County Collin
Community Community Sprinkler, Greenbelt, Park
Direction From Dallas N Tollway Head east on Frankford Rd. Turn left on Campbell Rd. Whispering Springs will be on the left. Turn left onto Brushy Creek, right on Willow Wood, right on Walnut Springs. House will be on the right on Cul de sac.
Rooms
Dining Room 2
Interior
Interior Features Built-in Features, Built-in Wine Cooler, Cable TV Available, Chandelier, Decorative Lighting, Eat-in Kitchen, Granite Counters, Kitchen Island, Open Floorplan, Walk-In Closet(s)
Heating Central, Fireplace(s), Natural Gas, Zoned
Cooling Central Air, Roof Turbine(s)
Flooring Carpet, Ceramic Tile, Wood
Fireplaces Number 1
Fireplaces Type Electric, Family Room
Appliance Dishwasher, Disposal, Electric Oven, Gas Cooktop, Microwave, Water Filter, Water Purifier, Water Softener
Heat Source Central, Fireplace(s), Natural Gas, Zoned
Laundry In Kitchen, Full Size W/D Area
Exterior
Exterior Feature Covered Deck, Rain Gutters, Lighting
Garage Spaces 2.0
Fence Metal, Wood
Pool Fenced, Gunite, In Ground, Outdoor Pool, Pool/Spa Combo
Community Features Community Sprinkler, Greenbelt, Park
Utilities Available City Sewer, City Water, Curbs, Sidewalk
Waterfront Description Creek
Roof Type Composition
Total Parking Spaces 2
Garage Yes
Private Pool 1
Building
Lot Description Cul-De-Sac, Greenbelt, Interior Lot, Irregular Lot, Landscaped, Sprinkler System, Subdivision
Story Two
Foundation Slab
Level or Stories Two
Structure Type Brick
Schools
Elementary Schools Haggar
Middle Schools Frankford
High Schools Shepton
School District Plano Isd
Others
Ownership See Tax
Acceptable Financing Cash, Conventional, FHA, VA Loan
Listing Terms Cash, Conventional, FHA, VA Loan
Financing Cash
Read Less

©2024 North Texas Real Estate Information Systems.
Bought with Philip Wells • United Real Estate
GET MORE INFORMATION




