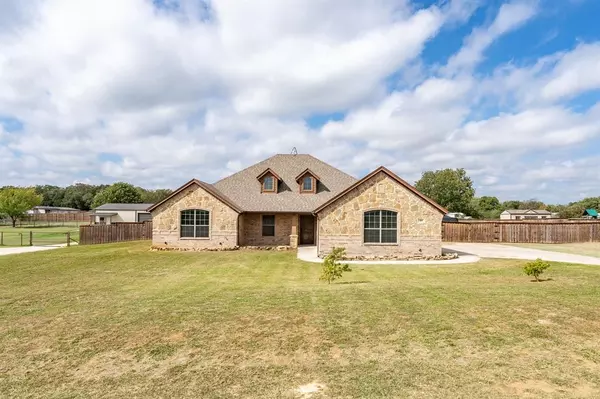For more information regarding the value of a property, please contact us for a free consultation.
109 Bohner Drive Boyd, TX 76023
Want to know what your home might be worth? Contact us for a FREE valuation!

Our team is ready to help you sell your home for the highest possible price ASAP
Key Details
Property Type Single Family Home
Sub Type Single Family Residence
Listing Status Sold
Purchase Type For Sale
Square Footage 2,067 sqft
Price per Sqft $224
Subdivision Knob Hill Estates
MLS Listing ID 20447205
Sold Date 12/18/23
Style Traditional
Bedrooms 4
Full Baths 2
HOA Y/N None
Year Built 2016
Annual Tax Amount $5,374
Lot Size 1.000 Acres
Acres 1.0
Property Description
Welcome to your dream retreat! This picturesque 4-bedroom, 2-bathroom house, nestled on a lush acre lot, is the epitome of modern country living. Located just a short drive from the pristine waters of Eagle Mountain Lake, this property offers the perfect blend of indoor and outdoor living. As you approach this delightful home, you'll be greeted by its undeniable curb appeal. The lush acre lot is beautifully manicured, providing a serene and private oasis to relax and enjoy life. Step inside and be welcomed by a well-appointed interior that seamlessly combines the warmth of a traditional country home with modern comforts. The semi-open floor plan connects the living area to the kitchen and dining space, ideal for family gatherings and entertaining friends. Eagle Mountain Lake is less than 10 minutes away, offering boating, fishing, and recreational activities that will become a part of your everyday life.
Location
State TX
County Parker
Direction Follow I-30 W and I-820 N to Jim Wright Fwy/W Loop 820 N. Take exit 5B from I-820 N. Get on TX-199 W from Silver Crk Rd and Confederate Park Rd. Follow TX-199 W to Jay Bird Ln in Parker County. Continue on Jay Bird Ln. Drive to Bohner Dr in Briar.
Rooms
Dining Room 1
Interior
Interior Features Cable TV Available, Decorative Lighting, Granite Counters, Kitchen Island, Vaulted Ceiling(s), Walk-In Closet(s)
Heating Central, Electric, Fireplace(s)
Cooling Ceiling Fan(s), Central Air, Electric, Roof Turbine(s)
Flooring Carpet, Tile, Wood
Fireplaces Number 2
Fireplaces Type Brick, Living Room, Outside, Raised Hearth, Stone, Wood Burning
Appliance Dishwasher, Disposal, Electric Range, Microwave
Heat Source Central, Electric, Fireplace(s)
Laundry Electric Dryer Hookup, Utility Room, Full Size W/D Area, Washer Hookup, On Site
Exterior
Exterior Feature Covered Patio/Porch, Fire Pit, Rain Gutters, Lighting
Garage Spaces 3.0
Fence Back Yard, Perimeter, Wood
Utilities Available Co-op Electric, Co-op Water, Electricity Available, Electricity Connected, Outside City Limits, Phone Available, Septic
Roof Type Composition
Total Parking Spaces 3
Garage Yes
Building
Lot Description Cleared, Interior Lot, Level, Lrg. Backyard Grass
Story One
Foundation Slab
Level or Stories One
Structure Type Brick,Wood
Schools
Elementary Schools Reno
Middle Schools Springtown
High Schools Springtown
School District Springtown Isd
Others
Restrictions Deed,No Mobile Home
Ownership Todd/Nancy Hobbs
Acceptable Financing Cash, Conventional, FHA, VA Loan
Listing Terms Cash, Conventional, FHA, VA Loan
Financing FHA
Read Less

©2024 North Texas Real Estate Information Systems.
Bought with Jose De La Fuente • The Property Shop
GET MORE INFORMATION




