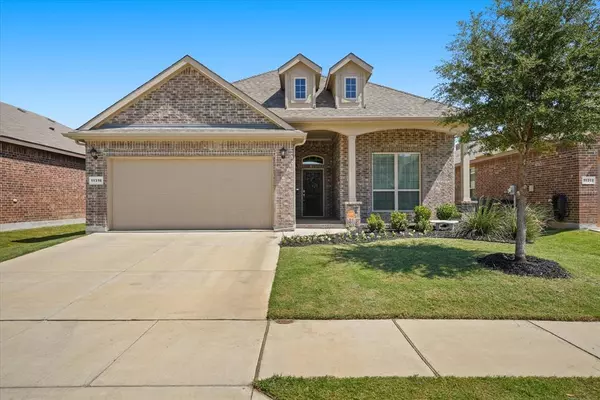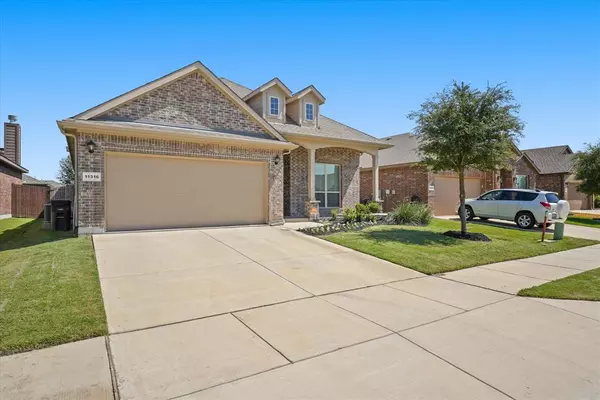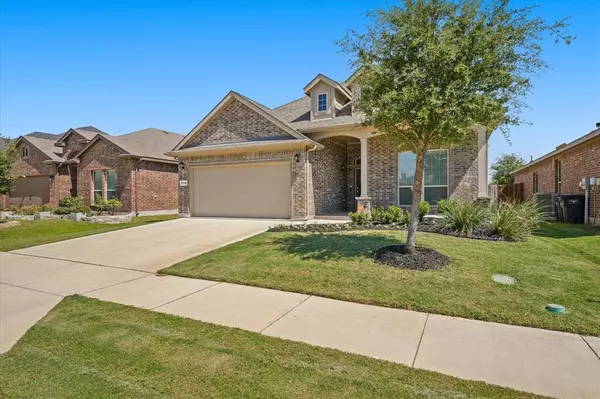For more information regarding the value of a property, please contact us for a free consultation.
11316 Gold Canyon Drive Fort Worth, TX 76052
Want to know what your home might be worth? Contact us for a FREE valuation!

Our team is ready to help you sell your home for the highest possible price ASAP
Key Details
Property Type Single Family Home
Sub Type Single Family Residence
Listing Status Sold
Purchase Type For Sale
Square Footage 1,643 sqft
Price per Sqft $197
Subdivision Dorado Ranch
MLS Listing ID 20433967
Sold Date 02/08/24
Style Traditional
Bedrooms 3
Full Baths 2
HOA Fees $25/ann
HOA Y/N Mandatory
Year Built 2017
Annual Tax Amount $6,340
Lot Size 5,488 Sqft
Acres 0.126
Property Description
Welcome to your dream home in Northwest ISD! This 3-bed, 2-bath gem features an open-concept design seamlessly blending the kitchen and family room. Natural light bathes the space, with granite counter tops and stainless steel appliances. The primary suite offers serenity with a walk-in closet and stylish ensuite. Two additional bedrooms are thoughtfully designed to accommodate guests, children, or even a home office. Outside, a manicured yard and patio await for outdoor gatherings. Top-rated schools and amenities nearby make this home ideal for modern living. In summary, this 3-bedroom, 2-bathroom home in Haslet offers the perfect combination of style, functionality, and modern living. With its open-concept kitchen and family room, luxurious primary suite, versatile guest bedrooms, and outdoor bliss, it's not just a home; it's a lifestyle. Your dream home awaits—schedule a showing today and make it yours!
Location
State TX
County Tarrant
Community Community Pool, Playground, Sidewalks
Direction 287 North, take Bonds Ranch west, right on Hawks Landing, right on Oxcart Dr, left Gold Hill Trail, Right on Dorado Vista Trail, Right on Gold strike, left on Gold Canyon, Property on right.. Also see GPS
Rooms
Dining Room 1
Interior
Interior Features Cable TV Available, Granite Counters, High Speed Internet Available, Kitchen Island, Open Floorplan, Pantry, Walk-In Closet(s)
Heating Central, Electric
Cooling Ceiling Fan(s), Central Air, Electric
Flooring Carpet, Ceramic Tile, Laminate
Fireplaces Number 1
Fireplaces Type Living Room
Appliance Built-in Refrigerator, Dishwasher, Disposal, Electric Cooktop, Electric Oven, Electric Range, Electric Water Heater, Ice Maker, Microwave, Refrigerator
Heat Source Central, Electric
Laundry Electric Dryer Hookup, Utility Room, Full Size W/D Area
Exterior
Exterior Feature Covered Patio/Porch
Garage Spaces 2.0
Fence Back Yard, Gate, Wood
Community Features Community Pool, Playground, Sidewalks
Utilities Available Community Mailbox, Curbs, Electricity Available, Phone Available, Sewer Available
Roof Type Composition
Total Parking Spaces 2
Garage Yes
Building
Lot Description Interior Lot, Landscaped, Subdivision
Story One
Foundation Slab
Level or Stories One
Structure Type Brick,Siding
Schools
Elementary Schools Berkshire
Middle Schools Leo Adams
High Schools Eaton
School District Northwest Isd
Others
Ownership Anderson
Acceptable Financing Cash, Conventional, FHA, VA Loan
Listing Terms Cash, Conventional, FHA, VA Loan
Financing Assumed,VA
Special Listing Condition Agent Related to Owner, Survey Available
Read Less

©2024 North Texas Real Estate Information Systems.
Bought with Ana Hernandez • Fathom Realty
GET MORE INFORMATION




