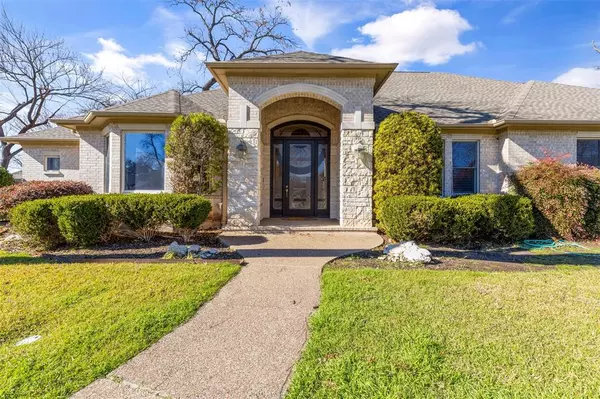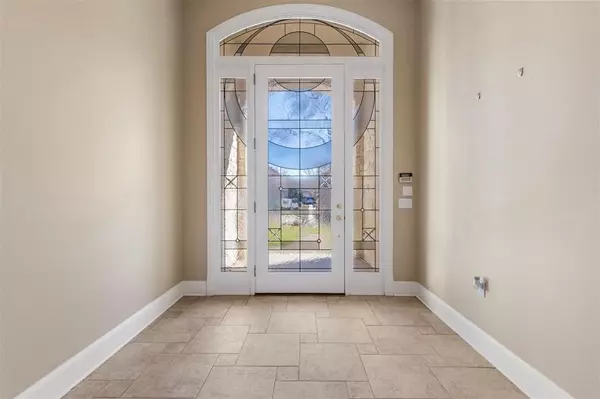For more information regarding the value of a property, please contact us for a free consultation.
2910 Rivergrove Court Fort Worth, TX 76116
Want to know what your home might be worth? Contact us for a FREE valuation!

Our team is ready to help you sell your home for the highest possible price ASAP
Key Details
Property Type Single Family Home
Sub Type Single Family Residence
Listing Status Sold
Purchase Type For Sale
Square Footage 5,052 sqft
Price per Sqft $316
Subdivision Riverhollow Add
MLS Listing ID 20522110
Sold Date 02/16/24
Style Traditional
Bedrooms 4
Full Baths 4
Half Baths 1
HOA Fees $112/ann
HOA Y/N Mandatory
Year Built 2001
Annual Tax Amount $24,357
Lot Size 0.861 Acres
Acres 0.861
Property Description
Spacious home situated on two lots in the highly desirable gated community of Riverhollow at River Park. This meticulously cared for one-owner home features 4 bedrooms, 4.5 baths and was thoughtfully planned and appointed throughout. Multiple flex areas include an office, library, art studio or craft room that includes a sink, plus bonus space located directly off the office. A spacious & open floor plan provides the perfect setting for entertaining. Soft water filtration & suspended vent systems are an added bonus. Ample space to turn the backyard into your private oasis with the addition of an outdoor kitchen, pool & play space for the kids. For an additional security measure, there is an automatic gate at the driveway. The Riverhollow neighborhood offers convenient access to the best shopping, dining, health a& entertainment experiences of Clearfork & Waterside. Walk or bike to the Trinity River trails and located within just minutes of The Chisholm Trail parkway & major highways.
Location
State TX
County Tarrant
Community Gated
Direction From Bryant Irvin Road, head west on River Park Drive. Turn right onto Riverhollow Drive. Turn left onto Rivergrove Court. Home is at the end of the court on the right.
Rooms
Dining Room 1
Interior
Interior Features Built-in Features, Cable TV Available, Double Vanity, Granite Counters, High Speed Internet Available, Kitchen Island, Pantry, Sound System Wiring, Walk-In Closet(s)
Heating Central, Natural Gas, Zoned
Cooling Ceiling Fan(s), Central Air, Electric, Zoned
Flooring Carpet, Ceramic Tile
Fireplaces Number 1
Fireplaces Type Gas Logs, Gas Starter
Equipment Intercom, Irrigation Equipment
Appliance Built-in Refrigerator, Dishwasher, Disposal, Electric Oven, Gas Cooktop, Microwave, Double Oven, Water Softener
Heat Source Central, Natural Gas, Zoned
Laundry Gas Dryer Hookup, Utility Room, Full Size W/D Area, Washer Hookup
Exterior
Exterior Feature Covered Patio/Porch, Rain Gutters
Garage Spaces 3.0
Fence Back Yard, Wood, Wrought Iron
Community Features Gated
Utilities Available Cable Available, City Sewer, City Water, Concrete, Electricity Connected, Individual Gas Meter, Individual Water Meter, Natural Gas Available, Underground Utilities
Roof Type Composition
Total Parking Spaces 3
Garage Yes
Building
Lot Description Cul-De-Sac, Interior Lot, Irregular Lot, Landscaped, Lrg. Backyard Grass, Many Trees, Sprinkler System, Subdivision
Story Two
Foundation Slab
Level or Stories Two
Structure Type Brick
Schools
Elementary Schools Ridgleahil
Middle Schools Monnig
High Schools Arlngtnhts
School District Fort Worth Isd
Others
Restrictions Deed
Ownership See tax roll
Acceptable Financing Cash, Conventional
Listing Terms Cash, Conventional
Financing Cash
Special Listing Condition Aerial Photo, Deed Restrictions
Read Less

©2024 North Texas Real Estate Information Systems.
Bought with Nancy Floyd • Keller Williams Prosper Celina
GET MORE INFORMATION




