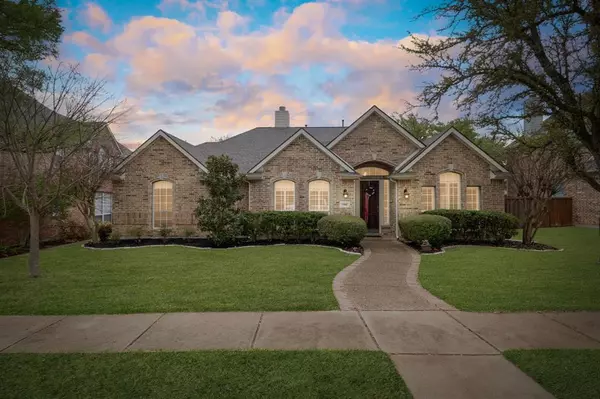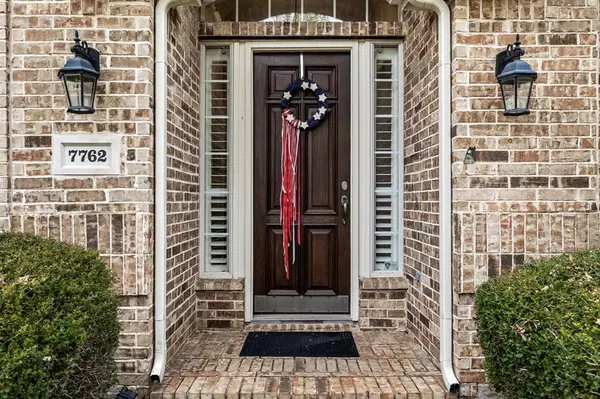For more information regarding the value of a property, please contact us for a free consultation.
7762 Red Clover Drive Frisco, TX 75033
Want to know what your home might be worth? Contact us for a FREE valuation!

Our team is ready to help you sell your home for the highest possible price ASAP
Key Details
Property Type Single Family Home
Sub Type Single Family Residence
Listing Status Sold
Purchase Type For Sale
Square Footage 3,076 sqft
Price per Sqft $209
Subdivision Meadow Hill Estates
MLS Listing ID 20562149
Sold Date 04/29/24
Style Ranch
Bedrooms 4
Full Baths 3
HOA Fees $41/ann
HOA Y/N Mandatory
Year Built 2000
Lot Size 8,860 Sqft
Acres 0.2034
Property Description
Discover the perfect blend of comfort and style at 7762 Red Clover Drive in Frisco, TX! This spacious 4-bedroom, 3-bathroom home spans 3076 square feet, offering plenty of room for relaxation and entertainment. As you enter, the inviting hardwood floors lead you through the home to a fully remodeled kitchen, a haven for culinary enthusiasts. The modern upgrades and generous space make this kitchen a focal point for gatherings and everyday living. The three remodeled bathrooms exude elegance and functionality, elevating your daily routine. The primary bedroom provides a tranquil escape, complete with its own updated en-suite bathroom. The additional bedrooms are versatile, accommodating various needs and preferences. Outside, the backyard beckons for outdoor enjoyment and relaxation while you lounge under the beautiful pergola. Don't miss the chance to call this remarkable property home. Schedule a showing and envision the possibilities of making this your own!
Location
State TX
County Collin
Community Community Pool, Curbs, Fishing, Park, Pool, Sidewalks
Direction See gps
Rooms
Dining Room 2
Interior
Interior Features Built-in Features, Built-in Wine Cooler, Cable TV Available, Chandelier, Double Vanity, Eat-in Kitchen, Granite Counters, High Speed Internet Available, Kitchen Island, Natural Woodwork, Pantry, Walk-In Closet(s)
Heating Central, Fireplace(s), Natural Gas
Cooling Ceiling Fan(s), Central Air, Electric, Multi Units
Flooring Carpet, Luxury Vinyl Plank, Tile, Wood
Fireplaces Number 1
Fireplaces Type Den, Family Room, Gas, Gas Logs, Insert
Equipment Irrigation Equipment
Appliance Dishwasher, Disposal, Electric Cooktop, Electric Oven, Microwave, Convection Oven, Double Oven, Vented Exhaust Fan, Other
Heat Source Central, Fireplace(s), Natural Gas
Laundry Electric Dryer Hookup, Utility Room, Washer Hookup
Exterior
Exterior Feature Covered Patio/Porch, Rain Gutters, Lighting
Garage Spaces 2.0
Fence Back Yard, Privacy, Wood
Community Features Community Pool, Curbs, Fishing, Park, Pool, Sidewalks
Utilities Available Alley, City Sewer, City Water, Co-op Membership Included, Electricity Connected, Individual Gas Meter, Individual Water Meter, Phone Available, Sidewalk
Roof Type Asphalt,Composition,Shingle
Garage Yes
Building
Lot Description Sprinkler System
Story One and One Half
Foundation Slab
Level or Stories One and One Half
Structure Type Brick,Fiber Cement,Frame
Schools
Elementary Schools Rogers
Middle Schools Staley
High Schools Memorial
School District Frisco Isd
Others
Ownership Ask Agent
Acceptable Financing Conventional
Listing Terms Conventional
Financing Conventional
Read Less

©2024 North Texas Real Estate Information Systems.
Bought with Brenda Mancil • RE/MAX Premier
GET MORE INFORMATION




