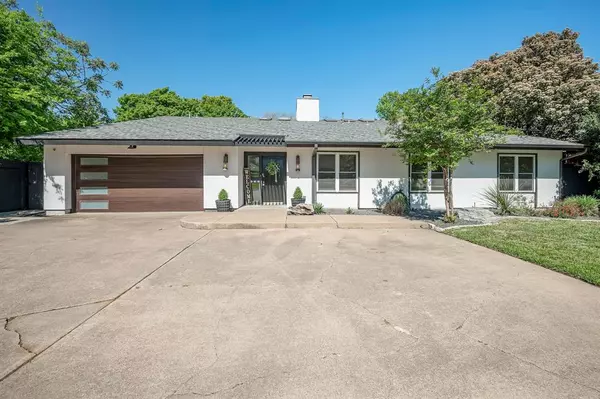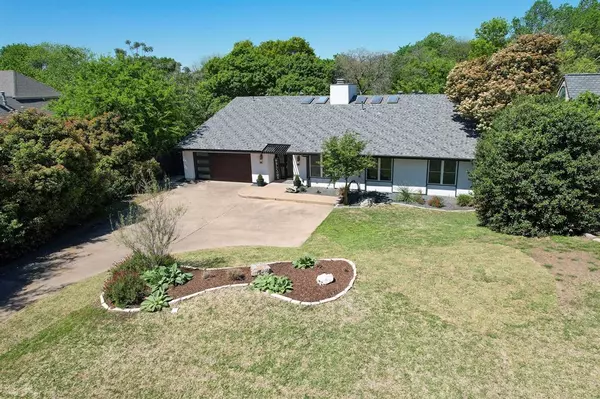For more information regarding the value of a property, please contact us for a free consultation.
12315 Creekspan Drive Dallas, TX 75243
Want to know what your home might be worth? Contact us for a FREE valuation!

Our team is ready to help you sell your home for the highest possible price ASAP
Key Details
Property Type Single Family Home
Sub Type Single Family Residence
Listing Status Sold
Purchase Type For Sale
Square Footage 2,616 sqft
Price per Sqft $238
Subdivision Woodbridge 02
MLS Listing ID 20551742
Sold Date 05/07/24
Style Contemporary/Modern
Bedrooms 4
Full Baths 3
HOA Y/N None
Year Built 1982
Annual Tax Amount $11,624
Lot Size 0.291 Acres
Acres 0.291
Lot Dimensions TBV
Property Description
Private paradise tucked into a large creek lot. Feel secluded while surrounded by nature and immerse yourself in the sounds of birds singing and water babbling when the creek is flowing. Numerous outdoor areas include a kitchen, covered patio, creekside deck, and an outdoor fireplace. The open floorplan features light flooring that seamlessly connects the living spaces. Notice the wood accented ceiling, multiple skylights, and a floor to ceiling stone fireplace. Numerous and sizable windows allow a perfect view of the outdoors from so many angles within. A spacious dual island kitchen with high-end appliances which opens to a dining and living area has ample storage and counter space as well as modern accents. A charming sunroom takes you into the outdoors. Four spacious bedrooms and one is split from the others, perfect for an office or guest suite. The Primary Retreat has a beautifully remodeled en-suite. A home so close to the city but yet immersed in nature. A rare find for sure.
Location
State TX
County Dallas
Direction GPS Friendly-From Dallas Area, North on 75, East on Forest Ln, North on Audelia Rd, East on Shadow Way, and South on Creekspan. Your next home will be on the Right!
Rooms
Dining Room 1
Interior
Interior Features Built-in Features, Built-in Wine Cooler, Chandelier, Eat-in Kitchen, Kitchen Island, Open Floorplan
Flooring Laminate
Fireplaces Number 1
Fireplaces Type Living Room
Appliance Dishwasher, Disposal, Double Oven
Laundry Utility Room, Full Size W/D Area
Exterior
Garage Spaces 2.0
Utilities Available City Sewer, City Water
Roof Type Composition
Total Parking Spaces 2
Garage Yes
Building
Story One
Foundation Slab
Level or Stories One
Schools
Elementary Schools Audelia Creek
High Schools Berkner
School District Richardson Isd
Others
Ownership Of Record
Financing Conventional
Read Less

©2024 North Texas Real Estate Information Systems.
Bought with Justin Rodgers • Agency Dallas Park Cities, LLC
GET MORE INFORMATION




