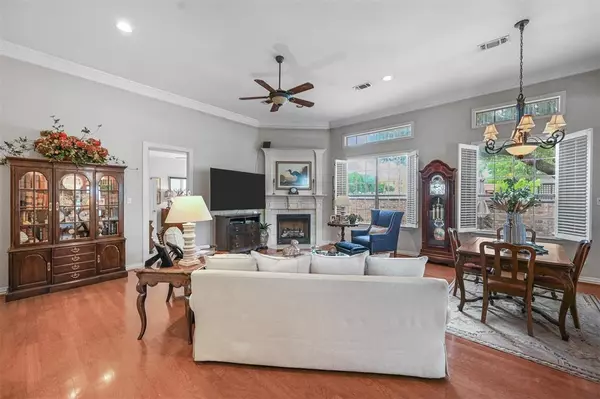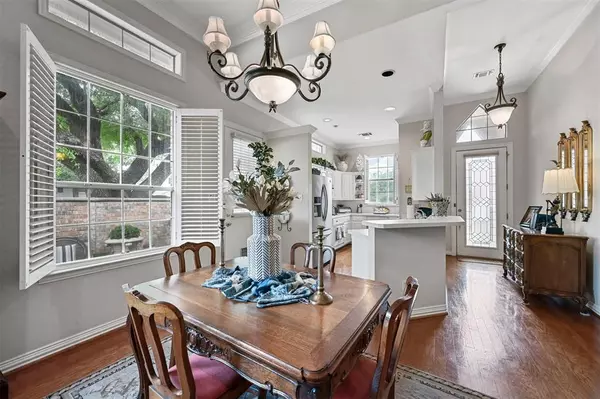For more information regarding the value of a property, please contact us for a free consultation.
5085 Pershing Avenue Fort Worth, TX 76107
Want to know what your home might be worth? Contact us for a FREE valuation!

Our team is ready to help you sell your home for the highest possible price ASAP
Key Details
Property Type Single Family Home
Sub Type Single Family Residence
Listing Status Sold
Purchase Type For Sale
Square Footage 1,608 sqft
Price per Sqft $273
Subdivision Meadowmere Add
MLS Listing ID 20590685
Sold Date 05/28/24
Style Traditional
Bedrooms 3
Full Baths 2
HOA Fees $150/qua
HOA Y/N Mandatory
Year Built 1998
Annual Tax Amount $7,693
Lot Size 4,356 Sqft
Acres 0.1
Property Description
This charming garden home is located in a gated community just off Camp Bowie, offering a perfect blend of style, comfort, & convenience. The property features a one-story layout with elegant hardwood floors & open floor plan. The spacious master suite includes a private ensuite with a luxurious jetted tub for relaxation. The 2nd bedroom offers ample space & a generous walk-in closet. A large study, accentuated by stunning glass French doors, provides an ideal space for working from home or enjoying quiet moments. The attached 2-car garage ensures secure parking & provides additional storage. Kitchen has lots of counter & cabinet space. Enjoy the outdoors on the front patio or the side courtyard, both perfect for entertaining. Highly desirable location providing easy access to the vibrant shops, restaurants, & entertainment options of Camp Bowie. Don't miss the opportunity to own this beautiful garden home in Arlington Heights area. Schedule your showing today!
Location
State TX
County Tarrant
Direction From I-30 Take Camp Bowie North East. Turn Right on Neville St. Turn Left on Pershing. Turn Right into first gate. Then house on the Right.
Rooms
Dining Room 1
Interior
Interior Features Cable TV Available, Chandelier, Decorative Lighting, High Speed Internet Available, Open Floorplan, Pantry, Walk-In Closet(s)
Heating Central, Fireplace(s), Natural Gas
Cooling Ceiling Fan(s), Central Air, Electric
Flooring Carpet, Ceramic Tile, Wood
Fireplaces Number 1
Fireplaces Type Decorative, Gas, Gas Logs, Gas Starter, Living Room
Appliance Dishwasher, Disposal, Dryer, Gas Cooktop, Microwave, Plumbed For Gas in Kitchen, Refrigerator, Other
Heat Source Central, Fireplace(s), Natural Gas
Laundry Electric Dryer Hookup, Utility Room, Full Size W/D Area, Washer Hookup
Exterior
Exterior Feature Courtyard, Covered Courtyard, Rain Gutters, Lighting
Garage Spaces 2.0
Fence Brick, Masonry, Metal
Utilities Available Cable Available, City Sewer, City Water, Concrete, Curbs
Roof Type Composition
Total Parking Spaces 2
Garage Yes
Building
Lot Description Corner Lot, Sprinkler System, Zero Lot Line
Story One
Foundation Slab
Level or Stories One
Structure Type Brick
Schools
Elementary Schools Southhimou
Middle Schools Stripling
High Schools Arlngtnhts
School District Fort Worth Isd
Others
Restrictions Deed
Ownership Miller
Acceptable Financing Cash, Conventional, FHA, VA Loan
Listing Terms Cash, Conventional, FHA, VA Loan
Financing Cash
Read Less

©2024 North Texas Real Estate Information Systems.
Bought with Eric Duran • The Fort Real Estate
GET MORE INFORMATION




