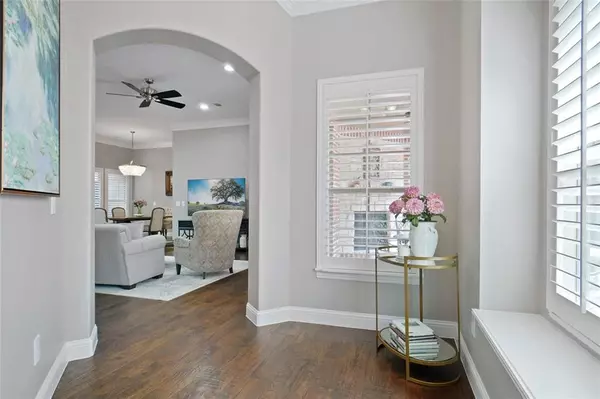For more information regarding the value of a property, please contact us for a free consultation.
713 Silver Lake Drive Keller, TX 76248
Want to know what your home might be worth? Contact us for a FREE valuation!

Our team is ready to help you sell your home for the highest possible price ASAP
Key Details
Property Type Single Family Home
Sub Type Single Family Residence
Listing Status Sold
Purchase Type For Sale
Square Footage 2,013 sqft
Price per Sqft $290
Subdivision Silver Lake Add
MLS Listing ID 20653486
Sold Date 07/10/24
Style Traditional
Bedrooms 3
Full Baths 2
HOA Fees $181/ann
HOA Y/N Mandatory
Year Built 2010
Annual Tax Amount $9,693
Lot Size 5,009 Sqft
Acres 0.115
Lot Dimensions 100 x 50
Property Description
WHAT A GEM! Absolutely beautiful, pristine, upscale patio home in private gated community. Love, care & attention to detail is clearly evident, inside & out, with this gorgeous property. Spacious open floor plan - perfect for entertaining friends & family. SO MANY UPGRADES - nail down hardwood flooring thru out the home, including all the bedrooms, recently refinished - looks like new! Stunning Island kitchen - stainless steel appliances all replaced in 2019, wine refrigerator, and updated luxury lighting fixtures. Restful and serene Master Suite with hardwood flooring and recently updated master bathroom! The Guest Suite is located on the opposite side of the home for privacy. Updated hall bathroom! Step outside to the covered patio with outdoor fireplace & grill! Home has been completely repainted inside and out! All windows have deluxe top end plantation shutters! 4 Ton HVAC system and hot water heater both replaced in 2020. Roof replaced in 2021.
Location
State TX
County Tarrant
Community Curbs, Gated, Greenbelt, Perimeter Fencing
Direction From Keller Parkway - go South on Pate Orr, Silver Lake gated community will be down on the right.
Rooms
Dining Room 1
Interior
Interior Features Built-in Wine Cooler, Cable TV Available, Cathedral Ceiling(s), Decorative Lighting, Double Vanity, Granite Counters, High Speed Internet Available, Kitchen Island, Open Floorplan, Pantry, Walk-In Closet(s)
Heating Central, Natural Gas
Cooling Ceiling Fan(s), Central Air, Electric
Flooring Wood
Fireplaces Number 1
Fireplaces Type Gas Logs, Living Room, Outside, Raised Hearth, Stone
Appliance Dishwasher, Disposal, Electric Oven, Gas Cooktop, Microwave, Vented Exhaust Fan
Heat Source Central, Natural Gas
Laundry Utility Room, Full Size W/D Area
Exterior
Exterior Feature Attached Grill, Covered Patio/Porch, Fire Pit, Rain Gutters, Lighting, Outdoor Grill
Garage Spaces 2.0
Fence Back Yard, Wrought Iron
Community Features Curbs, Gated, Greenbelt, Perimeter Fencing
Utilities Available Cable Available, City Sewer, City Water, Concrete, Curbs, Individual Gas Meter, Individual Water Meter
Roof Type Composition
Total Parking Spaces 2
Garage Yes
Building
Lot Description Interior Lot, Landscaped, Sprinkler System, Subdivision, Zero Lot Line
Story One
Foundation Slab
Level or Stories One
Structure Type Brick
Schools
Elementary Schools Kellerharv
Middle Schools Keller
High Schools Keller
School District Keller Isd
Others
Ownership Stubbs
Acceptable Financing Cash, Conventional, FHA, VA Loan
Listing Terms Cash, Conventional, FHA, VA Loan
Financing Cash
Read Less

©2024 North Texas Real Estate Information Systems.
Bought with Frances Bankester • Compass RE Texas, LLC
GET MORE INFORMATION




