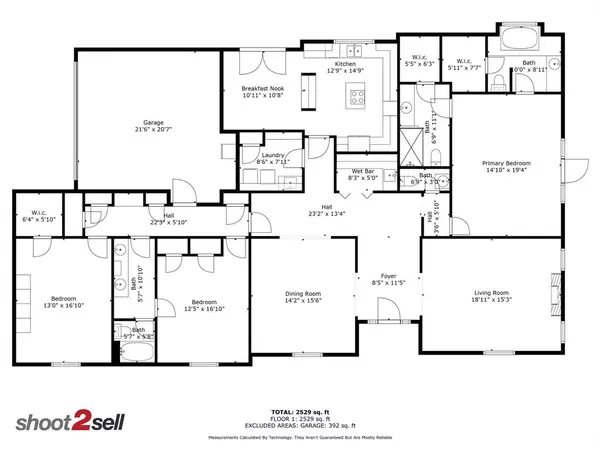For more information regarding the value of a property, please contact us for a free consultation.
6010 Shetland Drive Dallas, TX 75230
Want to know what your home might be worth? Contact us for a FREE valuation!

Our team is ready to help you sell your home for the highest possible price ASAP
Key Details
Property Type Single Family Home
Sub Type Single Family Residence
Listing Status Sold
Purchase Type For Sale
Square Footage 3,056 sqft
Price per Sqft $261
Subdivision Twelve Thousand
MLS Listing ID 20611866
Sold Date 09/17/24
Style Traditional
Bedrooms 3
Full Baths 3
Half Baths 1
HOA Fees $91
HOA Y/N Mandatory
Year Built 1979
Annual Tax Amount $15,663
Lot Size 6,534 Sqft
Acres 0.15
Property Description
Indulge in luxury with this charming one-story zero-lot line home. Its gourmet island kitchen, is complete with granite countertops, stainless steel appliances, and is perfect for culinary adventures. Plantation shutters add a touch of elegance throughout, while separate his and hers baths in the Primary bedroom offer a luxurious retreat. Enjoy entertaining with the convenient wet bar, and relax in the spacious rooms. Outside, the wraparound brick fenced yard provides security and serenity. the community has tennis courts, and a pool. Don't miss out on making this your own slice of paradise!
Location
State TX
County Dallas
Community Community Pool, Community Sprinkler, Curbs, Perimeter Fencing, Pool
Direction Use GPS
Rooms
Dining Room 1
Interior
Interior Features Built-in Features, Cable TV Available, Eat-in Kitchen, Granite Counters, High Speed Internet Available, Kitchen Island, Sound System Wiring, Vaulted Ceiling(s), Walk-In Closet(s), Wet Bar
Heating Central, Natural Gas
Cooling Central Air, Electric
Flooring Carpet, Ceramic Tile, Marble, Travertine Stone
Fireplaces Number 1
Fireplaces Type Gas, Gas Logs, Living Room
Equipment Intercom, Satellite Dish
Appliance Built-in Refrigerator, Dishwasher, Disposal, Electric Cooktop, Electric Oven, Convection Oven, Double Oven, Vented Exhaust Fan, Warming Drawer
Heat Source Central, Natural Gas
Laundry Electric Dryer Hookup, Gas Dryer Hookup, Utility Room, Full Size W/D Area, Washer Hookup, On Site
Exterior
Exterior Feature Rain Gutters, Lighting, Private Yard
Garage Spaces 2.0
Fence Back Yard, Brick, Gate, Perimeter
Community Features Community Pool, Community Sprinkler, Curbs, Perimeter Fencing, Pool
Utilities Available Cable Available, City Sewer, City Water, Curbs, Individual Gas Meter, Individual Water Meter, Phone Available
Roof Type Asphalt,Shingle
Total Parking Spaces 2
Garage Yes
Building
Lot Description Corner Lot
Story One
Foundation Slab
Level or Stories One
Structure Type Brick
Schools
Elementary Schools Pershing
Middle Schools Benjamin Franklin
High Schools Hillcrest
School District Dallas Isd
Others
Ownership see agent
Acceptable Financing Cash, Conventional, FHA, Not Assumable, Texas Vet, VA Loan
Listing Terms Cash, Conventional, FHA, Not Assumable, Texas Vet, VA Loan
Financing Cash
Read Less

©2024 North Texas Real Estate Information Systems.
Bought with Beth Maisak • Dave Perry Miller Real Estate
GET MORE INFORMATION




