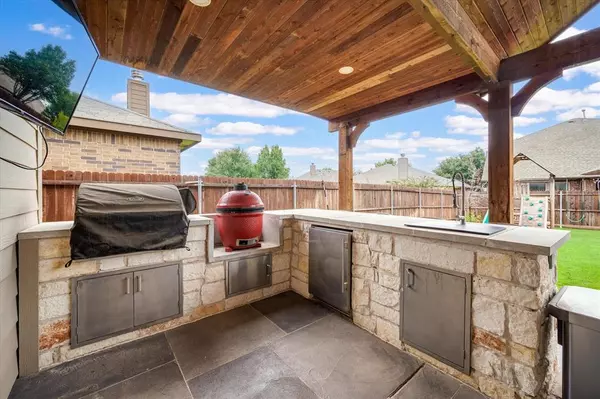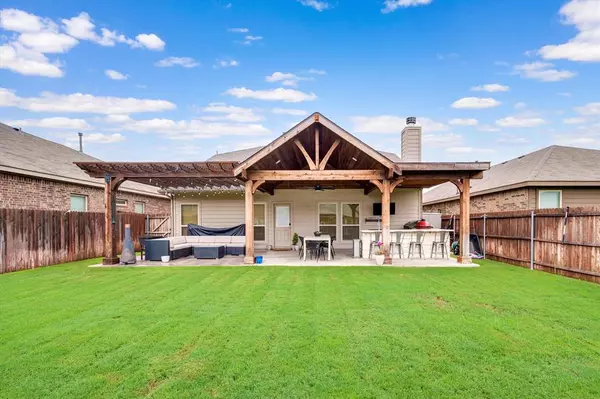For more information regarding the value of a property, please contact us for a free consultation.
15821 Oak Pointe Drive Fort Worth, TX 76177
Want to know what your home might be worth? Contact us for a FREE valuation!

Our team is ready to help you sell your home for the highest possible price ASAP
Key Details
Property Type Single Family Home
Sub Type Single Family Residence
Listing Status Sold
Purchase Type For Sale
Square Footage 3,003 sqft
Price per Sqft $149
Subdivision Beechwood Creeks
MLS Listing ID 20719467
Sold Date 11/05/24
Style Traditional
Bedrooms 4
Full Baths 2
Half Baths 1
HOA Fees $31
HOA Y/N Mandatory
Year Built 2017
Annual Tax Amount $7,677
Lot Size 6,838 Sqft
Acres 0.157
Property Description
Welcome to the home that has it all! Conveniently located in the fastest growing area of DFW, this 2017 construction DR Horton built home includes a long list of builder upgrades and owner improvements that make it unlike any other home in the Fairways at Champions Circle community. Wood look tile spans the open concept main level from the foyer and office, through the kitchen, dining, and living room, to the primary suite. A gas fed, wood burning fireplace and vaulted ceiling are the center point of the living room. The second level provides three secondary bedrooms, full bath, and a game room at the center of it all. Venture out in the backyard and thats where the fun begins. The roofline was extended to fully cover the built in kitchen with sink, built in gas grill, smoker, and dining space, all on stamped concrete. The flat yard provides unlimited opportunities for play sets, putting greens, and even a pool!
Location
State TX
County Denton
Community Club House, Community Pool, Curbs, Fitness Center, Playground, Pool, Sidewalks
Direction From 114 exit Double Eagle Blvd, go south on Double Eagle, East on Cedar Ridge Lane, and South on Oak Pointe Drive, house is on the right.
Rooms
Dining Room 1
Interior
Interior Features Built-in Features, Built-in Wine Cooler, Cable TV Available, Decorative Lighting, Double Vanity, Eat-in Kitchen, Flat Screen Wiring, Granite Counters, High Speed Internet Available, Kitchen Island, Natural Woodwork, Open Floorplan, Pantry, Vaulted Ceiling(s), Wainscoting, Walk-In Closet(s)
Heating Central, Fireplace(s), Natural Gas, Zoned
Cooling Ceiling Fan(s), Central Air, Electric, Zoned
Flooring Carpet, Tile
Fireplaces Number 1
Fireplaces Type Family Room, Gas, Gas Starter, Living Room, Wood Burning
Appliance Built-in Gas Range, Dishwasher, Disposal, Gas Cooktop, Microwave, Plumbed For Gas in Kitchen
Heat Source Central, Fireplace(s), Natural Gas, Zoned
Exterior
Exterior Feature Attached Grill, Barbecue, Built-in Barbecue, Covered Patio/Porch, Gas Grill, Rain Gutters, Lighting, Outdoor Grill, Outdoor Kitchen, Outdoor Living Center, Private Yard
Garage Spaces 2.0
Fence Wood
Community Features Club House, Community Pool, Curbs, Fitness Center, Playground, Pool, Sidewalks
Utilities Available Cable Available, City Sewer, City Water, Community Mailbox, Concrete, Curbs, Electricity Connected, Individual Gas Meter, Individual Water Meter, Natural Gas Available, Sidewalk, Underground Utilities
Roof Type Composition
Total Parking Spaces 2
Garage Yes
Building
Lot Description Interior Lot, Landscaped, Level, Lrg. Backyard Grass, Sprinkler System, Subdivision
Story Two
Foundation Slab
Level or Stories Two
Structure Type Brick
Schools
Elementary Schools Hatfield
Middle Schools Pike
High Schools Northwest
School District Northwest Isd
Others
Restrictions No Divide
Ownership See Tax
Acceptable Financing Cash, Conventional, FHA, VA Loan
Listing Terms Cash, Conventional, FHA, VA Loan
Financing VA
Special Listing Condition Aerial Photo
Read Less

©2024 North Texas Real Estate Information Systems.
Bought with Jason Hutchings • C21 Fine Homes Judge Fite
GET MORE INFORMATION




