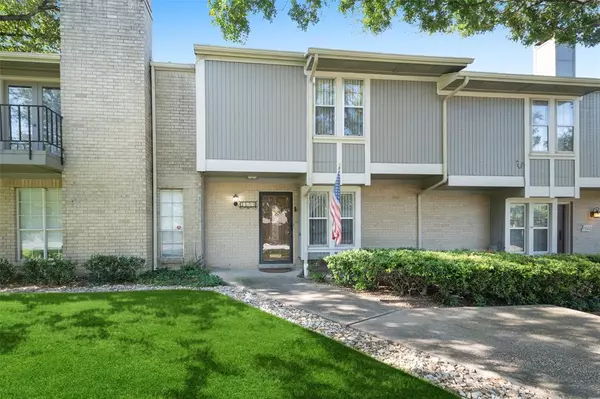For more information regarding the value of a property, please contact us for a free consultation.
7624 Pebblestone Drive Dallas, TX 75230
Want to know what your home might be worth? Contact us for a FREE valuation!

Our team is ready to help you sell your home for the highest possible price ASAP
Key Details
Property Type Condo
Sub Type Condominium
Listing Status Sold
Purchase Type For Sale
Square Footage 1,760 sqft
Price per Sqft $190
Subdivision Pagewood Twnhms Ph 01
MLS Listing ID 20706584
Sold Date 11/07/24
Style Traditional
Bedrooms 3
Full Baths 2
Half Baths 1
HOA Fees $371/mo
HOA Y/N Mandatory
Year Built 1969
Annual Tax Amount $6,340
Lot Size 0.521 Acres
Acres 0.521
Property Description
Welcome to this light & bright 2-story townhome located in Pagewood. The thoughtfully designed layout features all 3-beds & 2-full baths upstairs. The expansive living room on the main floor is ideal for gatherings, boasting a wet bar & an abundance of natural light. Laminate hardwood floors, decorative recessed lighting & custom built-ins add charm & functionality. A generously sized bonus room, ideal for a sunroom, extra living or dining space, enhances the home's versatility. The primary suite is complete with an ensuite bath & a large walk-in closet. Step outside to your spacious covered patio, an ideal spot for entertaining or unwinding after a long day. Additional amenities include two assigned covered parking spaces, access to two pools, a tennis court, playground, & clubhouse. The well-maintained grounds are beautifully landscaped with mature trees, offering plenty of shade and a serene setting. Conveniently located near an abundance of shopping & dining options.
Location
State TX
County Dallas
Direction From Royal Lane, go South on Boedecker and then East on Pebblestone. Home will be on the left.
Rooms
Dining Room 1
Interior
Interior Features Built-in Features, Walk-In Closet(s), Wet Bar
Heating Central, Electric
Cooling Central Air, Electric
Flooring Brick, Laminate, Linoleum, Tile
Appliance Dishwasher, Disposal, Dryer, Electric Range, Microwave, Refrigerator, Washer
Heat Source Central, Electric
Laundry Utility Room, Full Size W/D Area, Stacked W/D Area, Washer Hookup
Exterior
Exterior Feature Covered Patio/Porch, Private Yard
Carport Spaces 2
Fence Back Yard, Wood
Utilities Available City Sewer, City Water, Curbs, Master Gas Meter, Master Water Meter
Total Parking Spaces 2
Garage No
Private Pool 1
Building
Lot Description Corner Lot, Few Trees, No Backyard Grass
Story Two
Level or Stories Two
Structure Type Brick,Siding
Schools
Elementary Schools Kramer
Middle Schools Benjamin Franklin
High Schools Hillcrest
School District Dallas Isd
Others
Ownership See Transaction Desk
Acceptable Financing Cash, Conventional, FHA, VA Loan
Listing Terms Cash, Conventional, FHA, VA Loan
Financing Cash
Read Less

©2024 North Texas Real Estate Information Systems.
Bought with Catherine Blackwell • Platinum Realty-Austin
GET MORE INFORMATION


