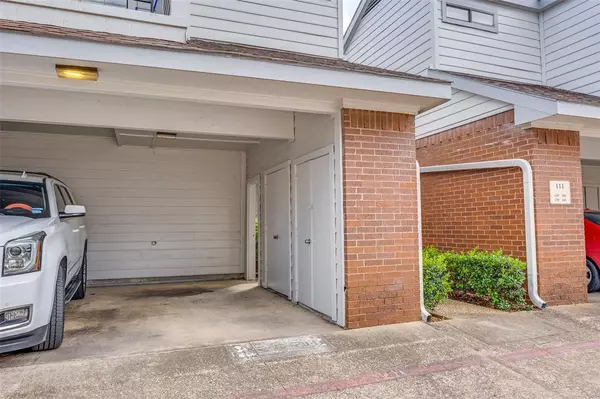For more information regarding the value of a property, please contact us for a free consultation.
5100 Verde Valley Lane #160 Dallas, TX 75254
Want to know what your home might be worth? Contact us for a FREE valuation!

Our team is ready to help you sell your home for the highest possible price ASAP
Key Details
Property Type Condo
Sub Type Condominium
Listing Status Sold
Purchase Type For Sale
Square Footage 985 sqft
Price per Sqft $233
Subdivision Boardwalk On The Pkwy Condos
MLS Listing ID 20725667
Sold Date 11/08/24
Style Traditional
Bedrooms 1
Full Baths 1
Half Baths 1
HOA Fees $217/mo
HOA Y/N Mandatory
Year Built 1982
Annual Tax Amount $3,391
Lot Size 6.353 Acres
Acres 6.353
Property Description
Welcome to your dream home! This charming single-story residence offers a seamless blend of comfort & sophistication. Step inside to find a meticulously updated interior featuring all-new flooring, custom cabinets, & stunning quartz countertops. The home boasts modern amenities, including a brand-new HVAC system & recessed lighting, all completed in 2022. Unwind in the inviting living room, featuring a wood-burning fireplace ideal for cozy evenings at home. Your serene primary bedroom sanctuary boasts an updated en-suite bath, complete with a custom oversized bathtub, & a generous walk-in closet with ample storage. Outside, the newly installed turf offers a lush, low-maintenance retreat, ideal for quiet mornings with a coffee in hand. With covered parking & additional storage, convenience is at your fingertips. Enjoy an array of community amenities, including a sparkling pool, a welcoming clubhouse for gatherings, & gated security for peace of mind. This residence truly has it all.
Location
State TX
County Dallas
Community Club House, Community Pool, Community Sprinkler, Gated, Perimeter Fencing
Direction From Dallas North Tollway northbound exit Verde Valley turn right. Turn right into the complex. Building number 111 and unit 160
Rooms
Dining Room 1
Interior
Interior Features Eat-in Kitchen, Open Floorplan, Walk-In Closet(s)
Heating Central, Electric, Fireplace(s)
Cooling Central Air, Electric
Flooring Luxury Vinyl Plank
Fireplaces Number 1
Fireplaces Type Brick, Wood Burning
Appliance Dishwasher, Disposal, Dryer, Electric Cooktop, Electric Oven, Microwave
Heat Source Central, Electric, Fireplace(s)
Laundry Electric Dryer Hookup, Stacked W/D Area
Exterior
Exterior Feature Storage
Carport Spaces 1
Community Features Club House, Community Pool, Community Sprinkler, Gated, Perimeter Fencing
Utilities Available Cable Available, City Sewer, City Water, Community Mailbox, Curbs, Electricity Connected
Roof Type Composition
Total Parking Spaces 1
Garage No
Building
Lot Description Landscaped
Story One
Foundation Slab
Level or Stories One
Schools
Elementary Schools Anne Frank
Middle Schools Benjamin Franklin
High Schools Hillcrest
School District Dallas Isd
Others
Ownership See Agent
Acceptable Financing Cash, Conventional
Listing Terms Cash, Conventional
Financing Cash
Read Less

©2024 North Texas Real Estate Information Systems.
Bought with Imran Baig • HSN Realty LLC
GET MORE INFORMATION




