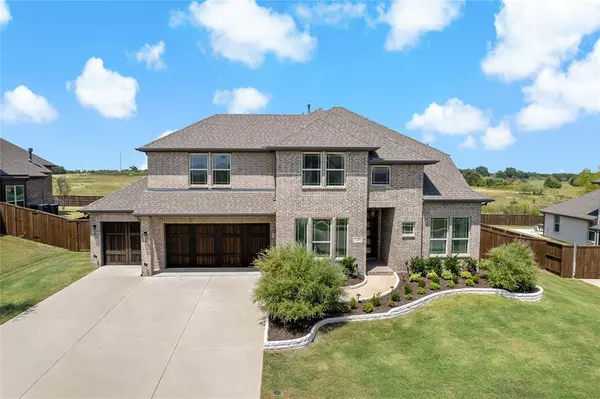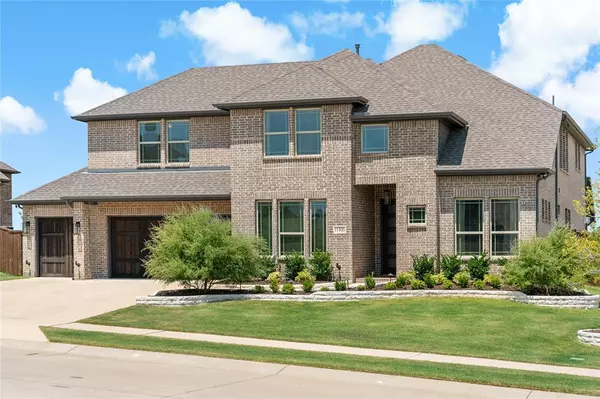For more information regarding the value of a property, please contact us for a free consultation.
11400 Cedar Creek Drive Cross Roads, TX 76227
Want to know what your home might be worth? Contact us for a FREE valuation!

Our team is ready to help you sell your home for the highest possible price ASAP
Key Details
Property Type Single Family Home
Sub Type Single Family Residence
Listing Status Sold
Purchase Type For Sale
Square Footage 3,529 sqft
Price per Sqft $209
Subdivision Oak Hill Ranch
MLS Listing ID 20700979
Sold Date 11/15/24
Style Traditional
Bedrooms 4
Full Baths 3
Half Baths 1
HOA Fees $79/mo
HOA Y/N Mandatory
Year Built 2021
Annual Tax Amount $9,067
Lot Size 0.486 Acres
Acres 0.486
Property Description
Motivated seller! Bring all offers! Discover your dream home on a spacious half-acre lot, minutes from Lake Lewisville, with a low 1.34% tax rate. This stunning residence offers modern luxury & high-end upgrades throughout. The gourmet kitchen, featuring a 5-burner gas cooktop, large island, & bright breakfast area, is a chef's delight. Entertain in style in the elegant formal dining room. Handsome engineered wood floors & soaring ceilings create a sophisticated ambiance, while the private study with French doors and custom built-ins offers a quiet space for work. The primary suite on the first floor includes a custom walk-in closet and a spa-inspired bath with dual rainfall showerheads & his-and-hers vanities. Upstairs, an expansive game room with a wet bar is perfect for entertaining. The three-car garage boasts durable epoxy-coated floors. Outside, relax on the covered patio overlooking a priv, backyard with peaceful natural views.
Location
State TX
County Denton
Community Sidewalks
Direction Utilize Waze - 11400 Cedar Creek Dr
Rooms
Dining Room 2
Interior
Interior Features Cable TV Available, Chandelier, Decorative Lighting, Eat-in Kitchen, Flat Screen Wiring, Granite Counters, High Speed Internet Available, Kitchen Island, Open Floorplan, Pantry, Smart Home System, Sound System Wiring, Vaulted Ceiling(s), Walk-In Closet(s), Wired for Data
Heating Central, Natural Gas
Cooling Ceiling Fan(s), Central Air, Electric
Flooring Carpet, Ceramic Tile, Wood
Fireplaces Number 1
Fireplaces Type Stone
Appliance Dishwasher, Disposal, Electric Oven, Gas Cooktop, Microwave, Plumbed For Gas in Kitchen, Refrigerator
Heat Source Central, Natural Gas
Laundry Utility Room, Full Size W/D Area
Exterior
Exterior Feature Covered Patio/Porch, Rain Gutters, Lighting, Private Yard
Garage Spaces 3.0
Fence Full, Gate, Wood
Community Features Sidewalks
Utilities Available City Sewer, City Water
Roof Type Composition
Total Parking Spaces 3
Garage Yes
Building
Lot Description Interior Lot
Story Two
Foundation Slab
Level or Stories Two
Structure Type Brick
Schools
Elementary Schools Cross Oaks
Middle Schools Rodriguez
High Schools Ray Braswell
School District Denton Isd
Others
Restrictions Deed
Ownership See Agent
Financing VA
Special Listing Condition Deed Restrictions
Read Less

©2024 North Texas Real Estate Information Systems.
Bought with Jeff Cayford • INC Realty LLC
GET MORE INFORMATION




