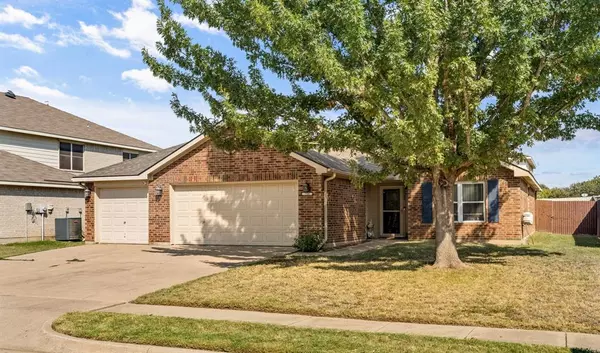For more information regarding the value of a property, please contact us for a free consultation.
708 Mallard Drive Saginaw, TX 76131
Want to know what your home might be worth? Contact us for a FREE valuation!

Our team is ready to help you sell your home for the highest possible price ASAP
Key Details
Property Type Single Family Home
Sub Type Single Family Residence
Listing Status Sold
Purchase Type For Sale
Square Footage 1,637 sqft
Price per Sqft $198
Subdivision Heather Ridge Estates
MLS Listing ID 20750828
Sold Date 11/19/24
Style Traditional
Bedrooms 3
Full Baths 2
HOA Fees $23/ann
HOA Y/N Mandatory
Year Built 2005
Annual Tax Amount $6,797
Lot Size 7,100 Sqft
Acres 0.163
Property Description
Welcome to this beautifully updated move-in ready home featuring 3 bed, 2 bath and 3-car garage. Open floor plan enhanced by new luxury vinyl plank flooring throughout and a cozy gas fireplace in the living area perfect for entertaining or relaxing. Split bedroom layout provides added privacy with primary suite separate from the other bedrooms. Upgraded primary bath boasts soft-close cabinets, new sinks, fixtures and faucets. Enjoy new carpet in the bedrooms, while the kitchen shines with quartz countertops, built-in sliding racks in cabinets and appliances including dishwasher, microwave and gas oven. The space is brightened by new decorative light fixtures in the kitchen and dining area. Home features energy-efficient updates including new windows, 2019 Lennox HVAC unit, water heater 2019 and new roof in 2022 all designed to help reduce utility costs. Easy access to downtown FW, TX Motor Speedway, EM Lake, shopping and restaurants. Enjoy community pool, walking and biking trails.
Location
State TX
County Tarrant
Direction 820N, exit FM156 Blue Mound Rd, go north, left on E McLeroy Blvd, right on Lavonne Ln, left on Rough Rider Dr, right on Mockingbird, left on Mallard, home is on the right
Rooms
Dining Room 1
Interior
Interior Features Cable TV Available, Decorative Lighting, Eat-in Kitchen, High Speed Internet Available, Kitchen Island, Open Floorplan, Walk-In Closet(s)
Heating Central, Electric, Fireplace(s)
Cooling Ceiling Fan(s), Central Air, Electric
Flooring Carpet, Luxury Vinyl Plank
Fireplaces Number 1
Fireplaces Type Gas, Living Room
Appliance Dishwasher, Disposal, Gas Cooktop, Gas Oven, Gas Range, Gas Water Heater, Microwave
Heat Source Central, Electric, Fireplace(s)
Laundry Electric Dryer Hookup, Utility Room, Full Size W/D Area, Washer Hookup
Exterior
Exterior Feature Covered Patio/Porch, Rain Gutters, Lighting
Garage Spaces 3.0
Fence Back Yard, Fenced, Privacy, Wood
Utilities Available Cable Available, City Sewer, City Water, Curbs, Individual Gas Meter, Individual Water Meter, Sidewalk
Roof Type Composition
Total Parking Spaces 3
Garage Yes
Building
Lot Description Interior Lot, Subdivision
Story One
Foundation Slab
Level or Stories One
Structure Type Brick
Schools
Elementary Schools Highctry
Middle Schools Highland
High Schools Saginaw
School District Eagle Mt-Saginaw Isd
Others
Ownership Rudolfo M Flores
Acceptable Financing Cash, Conventional, FHA, VA Loan
Listing Terms Cash, Conventional, FHA, VA Loan
Financing Cash
Read Less

©2024 North Texas Real Estate Information Systems.
Bought with Stacey Blair • Fathom Realty, LLC
GET MORE INFORMATION


