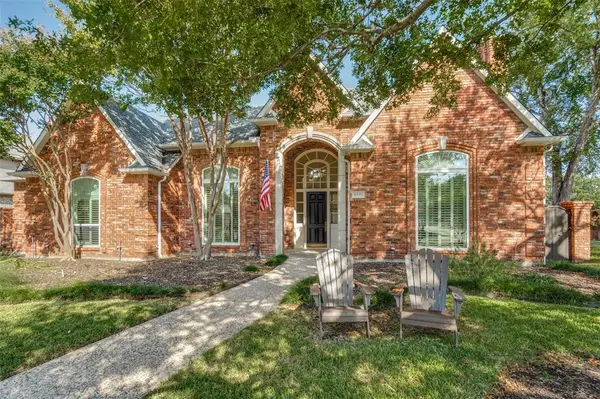For more information regarding the value of a property, please contact us for a free consultation.
5901 Pathfinder Drive Plano, TX 75093
Want to know what your home might be worth? Contact us for a FREE valuation!

Our team is ready to help you sell your home for the highest possible price ASAP
Key Details
Property Type Single Family Home
Sub Type Single Family Residence
Listing Status Sold
Purchase Type For Sale
Square Footage 3,528 sqft
Price per Sqft $255
Subdivision Glen Heather
MLS Listing ID 20765781
Sold Date 12/04/24
Style Traditional
Bedrooms 4
Full Baths 3
Half Baths 1
HOA Fees $32
HOA Y/N Mandatory
Year Built 1990
Annual Tax Amount $11,496
Lot Size 0.297 Acres
Acres 0.297
Lot Dimensions 89 x 149
Property Description
Rare one story home on a desirable corner lot in exclusive Glen Heather, a village of Willow Bend. Stunning custom built with an impressive fourteen foot entry setting the tone for the elegance that awaits inside. Four spacious bedrooms, three and one half baths and an open floor plan that seamlessly connects the living spaces adorned with premium finishes that elevate everyday living. Beautiful wood floors add warmth and sophistication along with detailed dentil moldings and high ceilings throughout. Exquisite exotic granite counters grace the kitchen along with high end stainless steel appliances. A butler’s pantry provides a convenient transition from the formal living and dining rooms to the inviting kitchen, breakfast room and spacious living area all overlooking a large covered patio and sparkling pool. Vaulted ceilings add an airy ambiance and a walk-in wet bar adds a touch of luxury for entertaining guests. The primary bedroom is a serene haven featuring a cozy fireplace and spa like bath with an expansive closet. Generous sized secondary bedrooms and an abundance of built-ins are additional custom features as well as three fireplaces and a three car garage. This home is not just a place to live; it’s a lifestyle with its thoughtful design and exceptional amenities offering a perfect blend of luxury and functionality. Excellent location close to all of West Plano’s finest entertainment, shopping and parks.
Location
State TX
County Collin
Community Curbs
Direction From Park Boulevard South on Jubilee Road, then West on Pathfinder Drive. From Plano Parkway North on Balcones Drive, West on Jubilee Road, then West on Pathfinder Drive.
Rooms
Dining Room 2
Interior
Interior Features Cable TV Available, Decorative Lighting, Eat-in Kitchen, Flat Screen Wiring, Granite Counters, High Speed Internet Available, Kitchen Island, Open Floorplan, Paneling, Sound System Wiring, Vaulted Ceiling(s), Wainscoting, Walk-In Closet(s), Wet Bar, Wired for Data
Heating Central
Cooling Ceiling Fan(s), Central Air, Electric, Zoned
Flooring Carpet, Ceramic Tile, Hardwood, Other
Fireplaces Number 3
Fireplaces Type Bedroom, Gas Logs, Gas Starter, Living Room
Appliance Dishwasher, Disposal, Electric Cooktop, Microwave, Refrigerator
Heat Source Central
Laundry Electric Dryer Hookup, Utility Room, Washer Hookup
Exterior
Exterior Feature Covered Patio/Porch, Dog Run, Rain Gutters, Lighting, Private Yard
Garage Spaces 3.0
Fence Privacy, Wood
Pool Gunite, In Ground, Pool Sweep, Water Feature
Community Features Curbs
Utilities Available Alley, Cable Available, City Sewer, City Water, Concrete, Curbs, Electricity Available, Electricity Connected, Individual Gas Meter, Individual Water Meter, Natural Gas Available, Phone Available, Sidewalk, Underground Utilities
Total Parking Spaces 3
Garage Yes
Private Pool 1
Building
Lot Description Corner Lot, Landscaped, Sprinkler System, Subdivision
Story One
Foundation Slab
Level or Stories One
Schools
Elementary Schools Huffman
Middle Schools Renner
High Schools Shepton
School District Plano Isd
Others
Restrictions None
Ownership Owner of Record
Acceptable Financing Cash, Conventional, VA Loan
Listing Terms Cash, Conventional, VA Loan
Financing Conventional
Read Less

©2024 North Texas Real Estate Information Systems.
Bought with Tyler Hull • WILLIAM DAVIS REALTY
GET MORE INFORMATION


