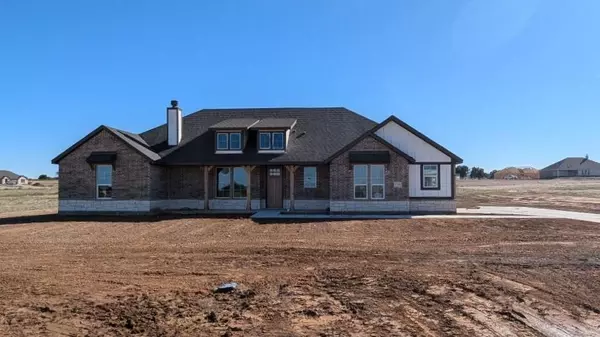For more information regarding the value of a property, please contact us for a free consultation.
158 Lonicera Lane Paradise, TX 76073
Want to know what your home might be worth? Contact us for a FREE valuation!

Our team is ready to help you sell your home for the highest possible price ASAP
Key Details
Property Type Single Family Home
Sub Type Single Family Residence
Listing Status Sold
Purchase Type For Sale
Square Footage 2,107 sqft
Price per Sqft $203
Subdivision Honeysuckle Ranch Ph 2
MLS Listing ID 20705793
Sold Date 12/13/24
Style Traditional
Bedrooms 4
Full Baths 2
HOA Y/N None
Year Built 2024
Lot Size 1.050 Acres
Acres 1.05
Property Description
The four-bedroom Caddo floor plan is perfect for entertaining, starting with its striking curb appeal. Homeowners can choose from seven unique elevations, each featuring large windows and stunning stonework that make a statement as guests arrive. Inside, a covered porch leads to an open gathering space where the family room, dining area, and gourmet kitchen blend seamlessly. The oversized island serves as the centerpiece, allowing you to host with ease, whether for intimate dinners or large gatherings. A door to the backyard enhances your entertaining options, while the cozy fireplace at the other end of the space adds warmth. The owner's suite, tucked in the back corner, offers privacy with a spacious layout, double vanities, a separate water closet, and a large walk-in closet. Conveniently, the laundry room is across from the suite, perfect for easy chores. Three additional bedrooms, each with double-door closets, share a full bathroom down a private hallway.
Location
State TX
County Wise
Direction From 114 West, turn left onto Honeysuckle then left onto Lonicera Lane.
Rooms
Dining Room 1
Interior
Interior Features Cable TV Available, Decorative Lighting, Eat-in Kitchen, High Speed Internet Available, Kitchen Island, Open Floorplan, Pantry, Walk-In Closet(s)
Heating Central, Electric, ENERGY STAR Qualified Equipment, Fireplace(s), Heat Pump
Cooling Ceiling Fan(s), Central Air, Electric, ENERGY STAR Qualified Equipment, Heat Pump
Flooring Carpet, Ceramic Tile, Luxury Vinyl Plank
Fireplaces Number 1
Fireplaces Type Family Room, Masonry, Stone, Wood Burning
Appliance Dishwasher, Disposal, Electric Range, Electric Water Heater, Microwave, Vented Exhaust Fan
Heat Source Central, Electric, ENERGY STAR Qualified Equipment, Fireplace(s), Heat Pump
Laundry Electric Dryer Hookup, Utility Room, Full Size W/D Area, Washer Hookup
Exterior
Exterior Feature Covered Patio/Porch, Rain Gutters
Garage Spaces 2.0
Fence None
Utilities Available Aerobic Septic, Asphalt, City Water, Community Mailbox, Underground Utilities
Roof Type Composition
Total Parking Spaces 2
Garage Yes
Building
Lot Description Acreage, Interior Lot, Landscaped, Sprinkler System, Subdivision
Story One
Foundation Slab
Level or Stories One
Structure Type Brick,Fiber Cement
Schools
Elementary Schools Paradise
Middle Schools Paradise
High Schools Paradise
School District Paradise Isd
Others
Restrictions Deed
Ownership Riverside Homebuilders
Acceptable Financing Cash, Conventional, FHA, VA Loan
Listing Terms Cash, Conventional, FHA, VA Loan
Financing Conventional
Read Less

©2024 North Texas Real Estate Information Systems.
Bought with Susan Anderson • Briggs Freeman Sotheby's Int'l
GET MORE INFORMATION


