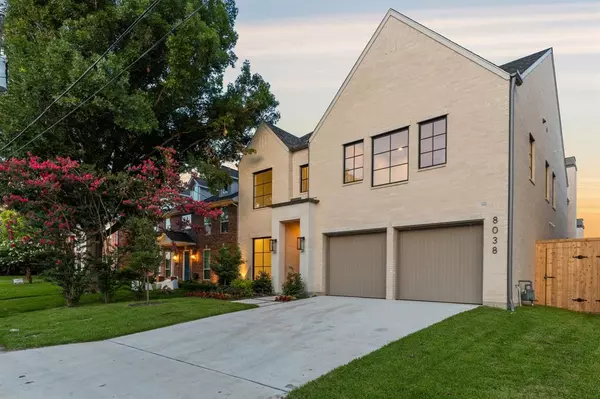For more information regarding the value of a property, please contact us for a free consultation.
8038 Nimrod Trail Dallas, TX 75238
Want to know what your home might be worth? Contact us for a FREE valuation!

Our team is ready to help you sell your home for the highest possible price ASAP
Key Details
Property Type Single Family Home
Sub Type Single Family Residence
Listing Status Sold
Purchase Type For Sale
Square Footage 3,897 sqft
Price per Sqft $420
Subdivision White Rock Highlands
MLS Listing ID 20741698
Sold Date 12/17/24
Style Contemporary/Modern
Bedrooms 4
Full Baths 4
Half Baths 1
HOA Y/N None
Year Built 2024
Property Description
Welcome to 8038 Nimrod, a stunning new build by Olerio Homes offering 4 bedrooms, 4.1 bathrooms, and an open layout ideal for modern living. The chef's kitchen, equipped with premium appliances and abundant counter space, overlooks the backyard, creating a perfect flow for entertaining. A dedicated office on the main floor provides a quiet space for work or study. Upstairs, the spacious primary suite offers a private retreat with luxurious amenities, alongside two additional bedrooms and a versatile game room. With impeccable craftsmanship and thoughtful design, this home blends elegance and functionality seamlessly. Don't miss this incredible opportunity!
Location
State TX
County Dallas
Direction Skillman Street to Walnut Hill Lane, to White Rock Trail, left on Nimrod Trail.
Rooms
Dining Room 2
Interior
Interior Features Built-in Wine Cooler, Decorative Lighting, Double Vanity, Dry Bar, Eat-in Kitchen, Flat Screen Wiring, High Speed Internet Available, Kitchen Island, Pantry, Walk-In Closet(s)
Heating Central, Fireplace(s), Natural Gas
Cooling Ceiling Fan(s), Central Air, Electric
Flooring Carpet, Ceramic Tile, Wood
Fireplaces Number 2
Fireplaces Type Brick, Gas, Living Room, Outside
Appliance Dishwasher, Disposal, Electric Oven, Gas Cooktop, Convection Oven, Plumbed For Gas in Kitchen
Heat Source Central, Fireplace(s), Natural Gas
Laundry Electric Dryer Hookup, Utility Room, Full Size W/D Area, Washer Hookup
Exterior
Exterior Feature Covered Patio/Porch, Rain Gutters, Private Yard
Garage Spaces 2.0
Fence Wood
Utilities Available Alley, City Sewer, City Water, Concrete, Curbs, Electricity Available, Electricity Connected, Individual Gas Meter, Individual Water Meter, Phone Available, Sidewalk
Roof Type Composition
Total Parking Spaces 2
Garage Yes
Building
Lot Description Few Trees, Interior Lot, Landscaped, Sprinkler System
Story Three Or More
Foundation Slab
Level or Stories Three Or More
Structure Type Brick
Schools
Elementary Schools White Rock
High Schools Lake Highlands
School District Richardson Isd
Others
Ownership Contact Agent
Acceptable Financing Cash, Conventional
Listing Terms Cash, Conventional
Financing Cash
Read Less

©2024 North Texas Real Estate Information Systems.
Bought with Megan Bond • Dave Perry Miller Real Estate
GET MORE INFORMATION


