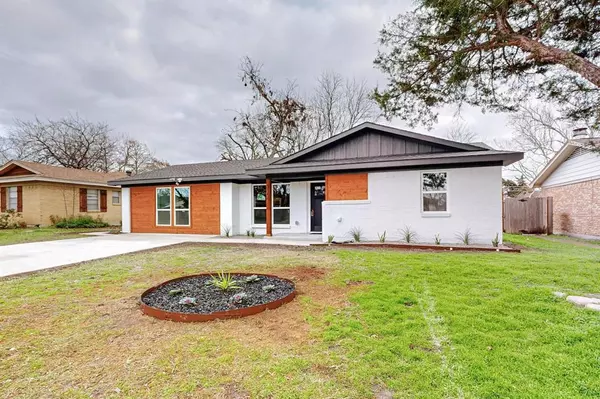For more information regarding the value of a property, please contact us for a free consultation.
3350 Jamaica Way Mesquite, TX 75150
Want to know what your home might be worth? Contact us for a FREE valuation!

Our team is ready to help you sell your home for the highest possible price ASAP
Key Details
Property Type Single Family Home
Sub Type Single Family Residence
Listing Status Sold
Purchase Type For Sale
Square Footage 1,522 sqft
Price per Sqft $203
Subdivision Country Club Estates
MLS Listing ID 20808088
Sold Date 02/19/25
Bedrooms 4
Full Baths 2
Half Baths 1
HOA Y/N None
Year Built 1960
Annual Tax Amount $5,517
Lot Size 8,537 Sqft
Acres 0.196
Property Sub-Type Single Family Residence
Property Description
Welcome to this beautifully designed ranch-style home that perfectly blends comfort and convenience. Boasting 4 bedrooms and 2.5 baths, this home is ideal for families or anyone seeking extra space. Step inside to discover an open floor plan that creates a seamless flow between the living, dining, and kitchen areas, perfect for entertaining and everyday living. The large master bedroom is a true retreat, featuring an ensuite bath with modern finishes and a generous walk-in closet. An additional bedroom includes an ensuite half-bath, offering added privacy and versatility. The dedicated laundry room is both functional and family-friendly, complete with a built-in folding table that doubles as a study desk for your children.
Outside, the expansive backyard offers endless possibilities, from hosting gatherings to creating your private oasis. Located in a peaceful neighborhood, this home provides easy access to Fwy 635 and Fwy 30, ensuring convenient commutes and close proximity to local amenities.
Don't miss this opportunity to make this stunning home yours! Schedule your showing today.
Location
State TX
County Dallas
Direction use GPS
Rooms
Dining Room 1
Interior
Interior Features Built-in Features, Decorative Lighting, Eat-in Kitchen, Granite Counters, Open Floorplan, Pantry
Flooring Laminate, Tile
Appliance Dishwasher, Electric Range, Electric Water Heater
Laundry Electric Dryer Hookup, Utility Room, Washer Hookup
Exterior
Fence Wood
Utilities Available City Sewer, City Water
Roof Type Composition
Garage No
Building
Story One
Foundation Slab
Level or Stories One
Structure Type Brick,Siding
Schools
Elementary Schools Shands
Middle Schools Vanston
High Schools Northmesqu
School District Mesquite Isd
Others
Ownership Best Homes Deal LLC
Financing FHA
Read Less

©2025 North Texas Real Estate Information Systems.
Bought with Joanna Hernandez • Cattell Real Estate Group

